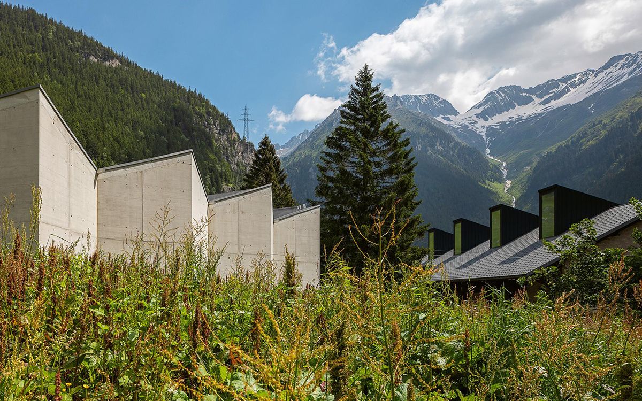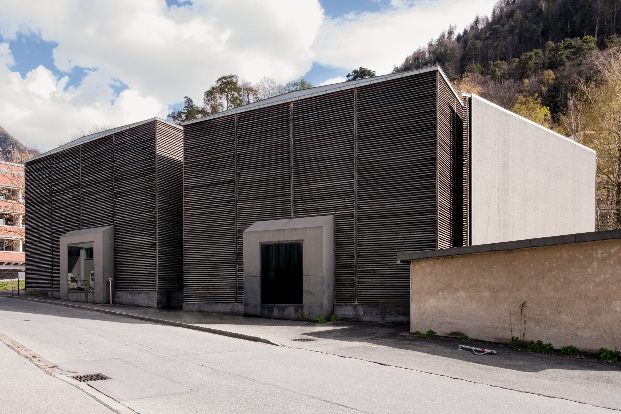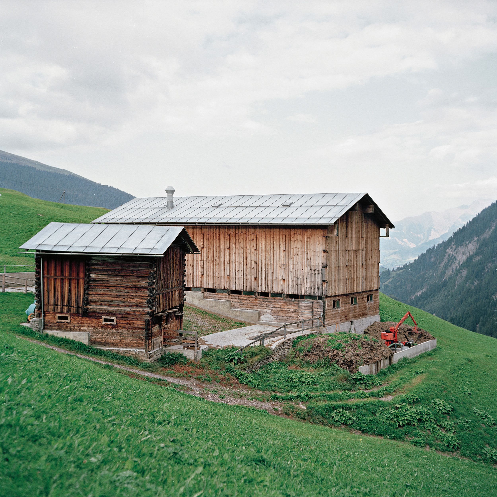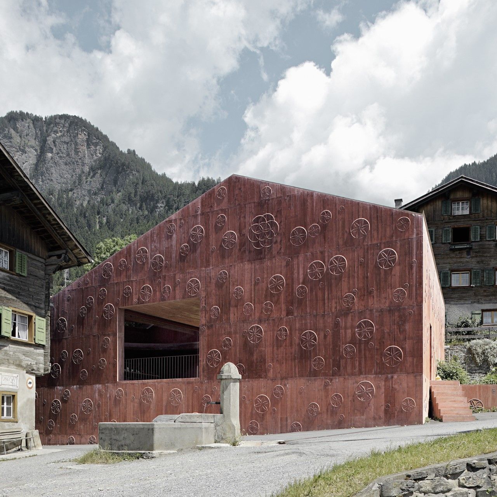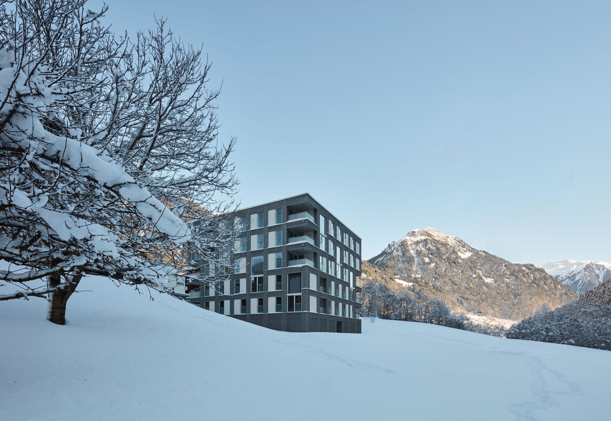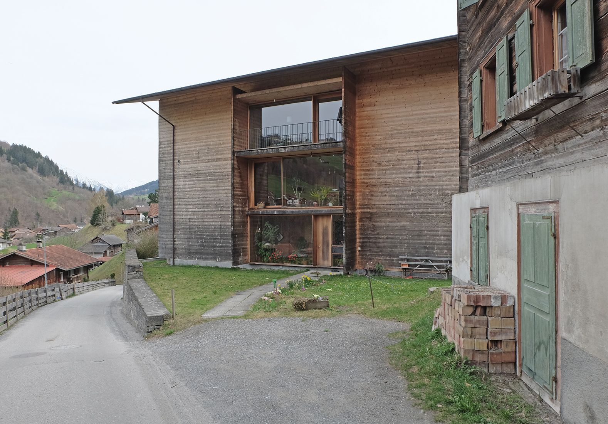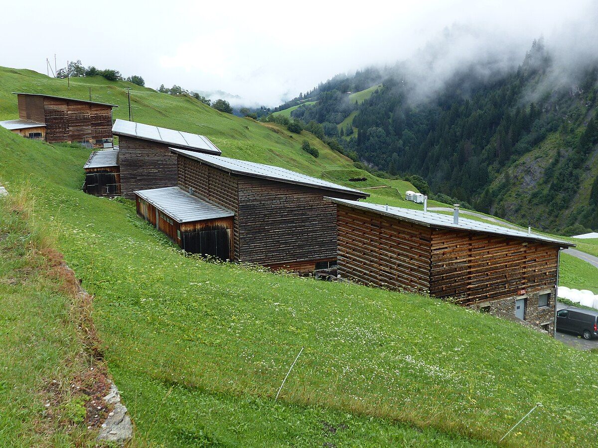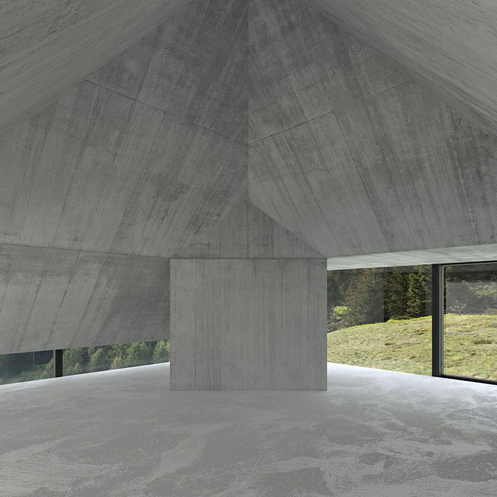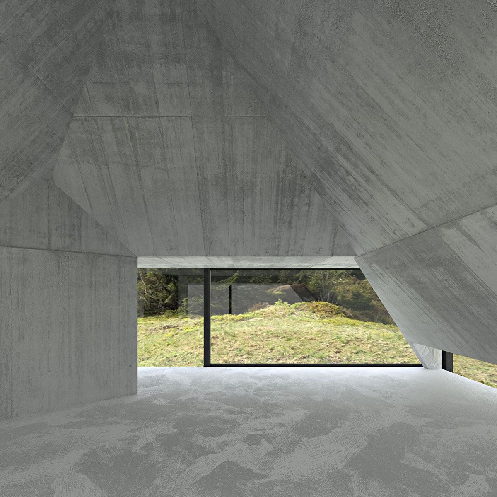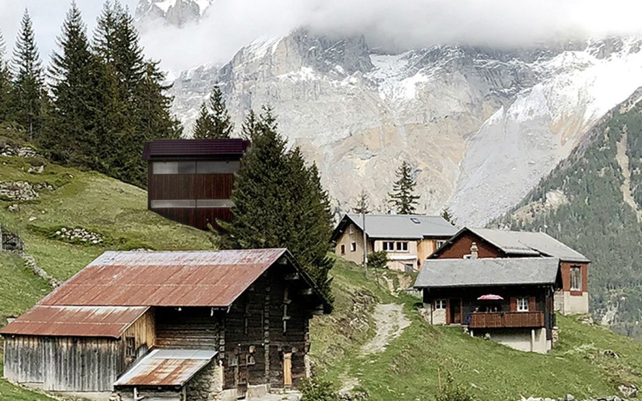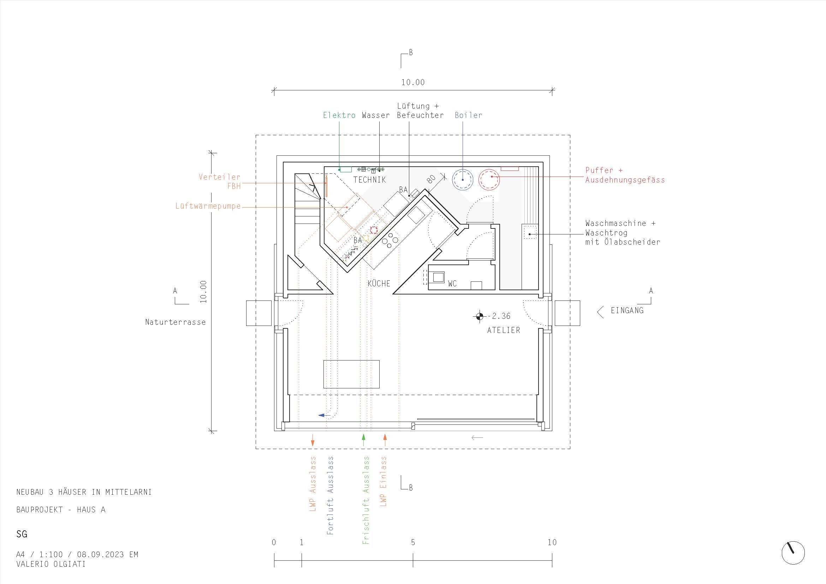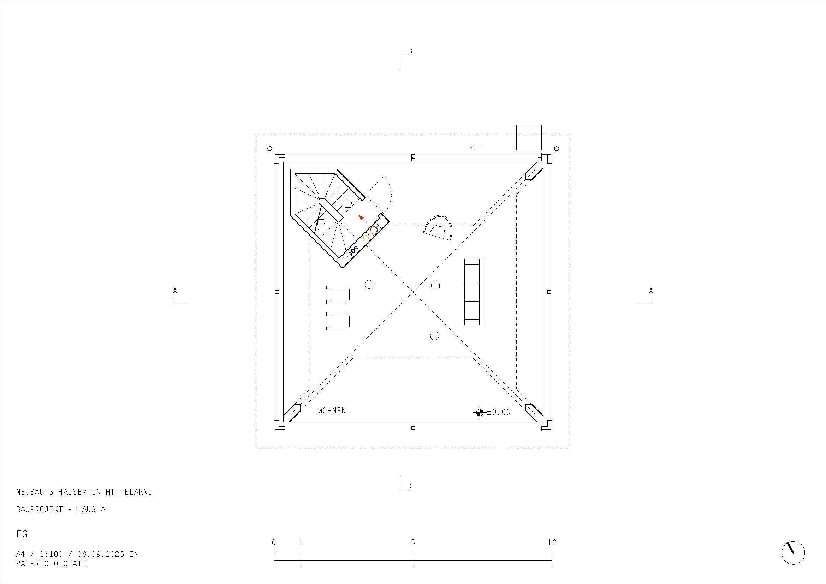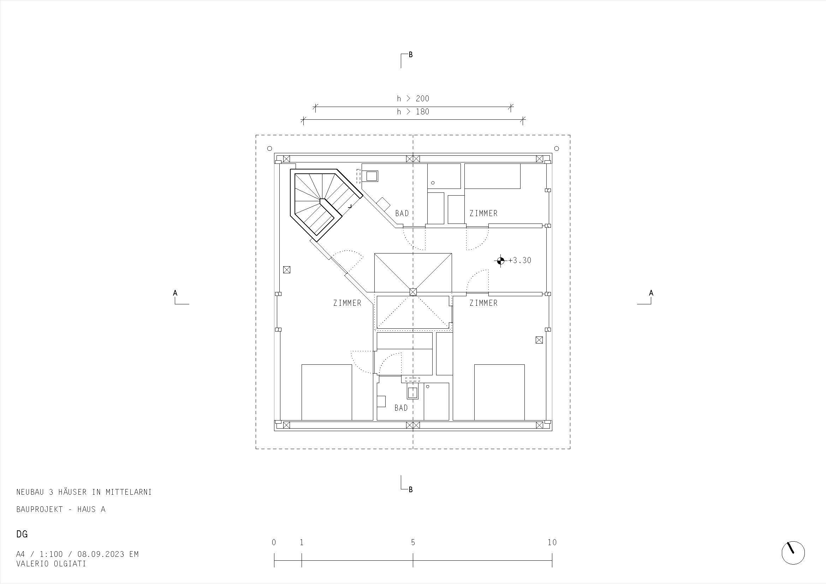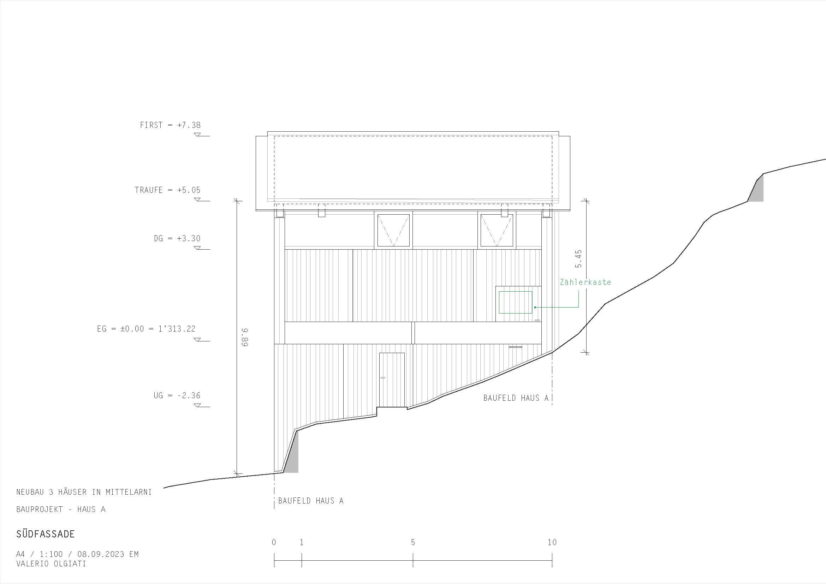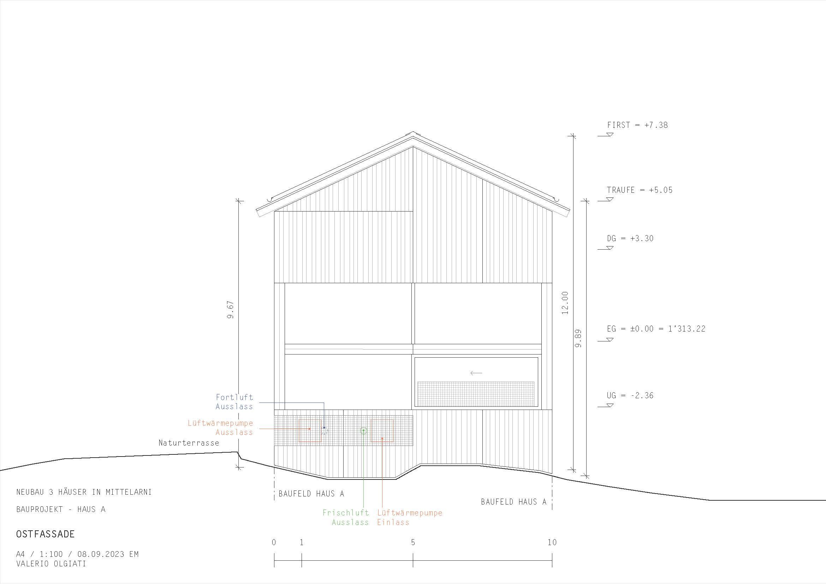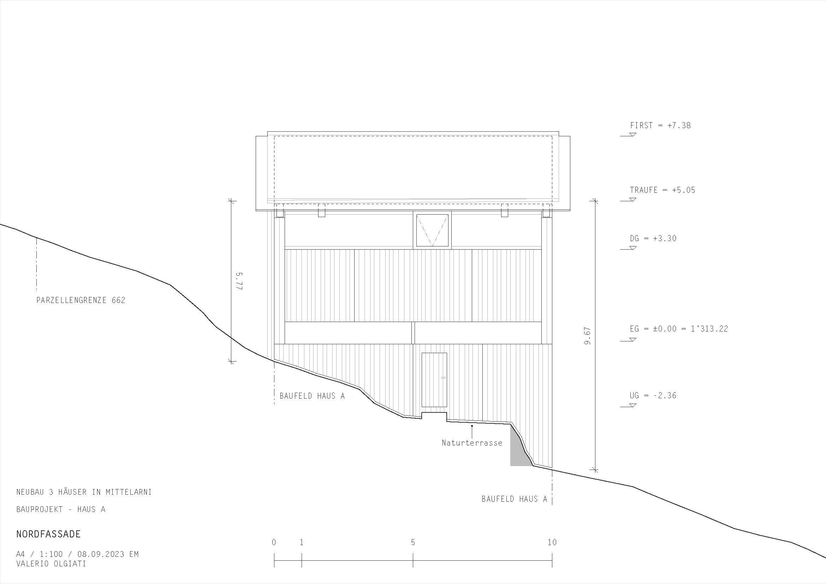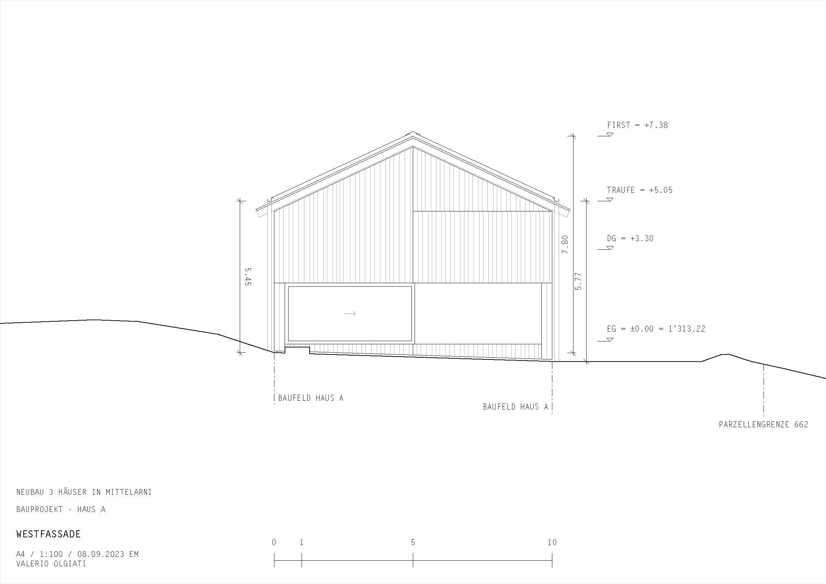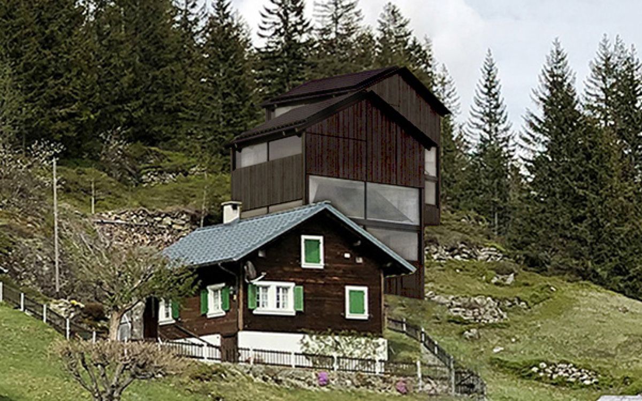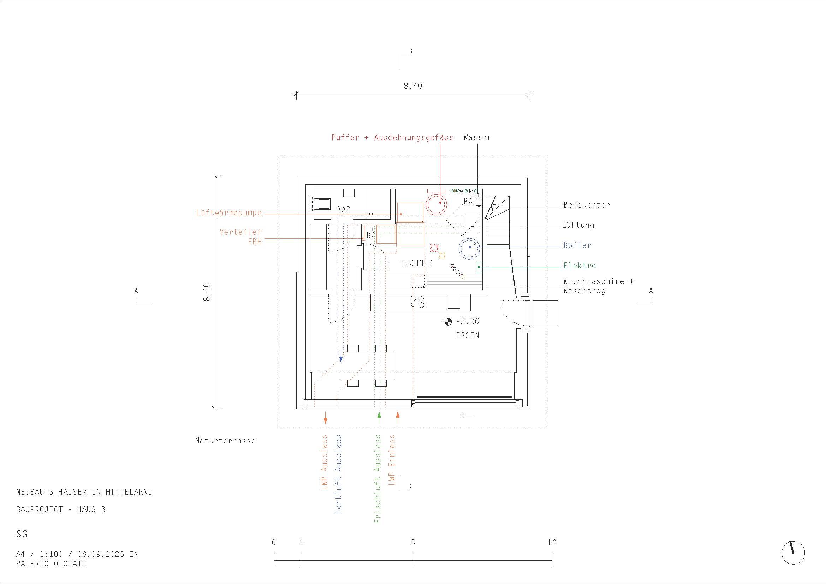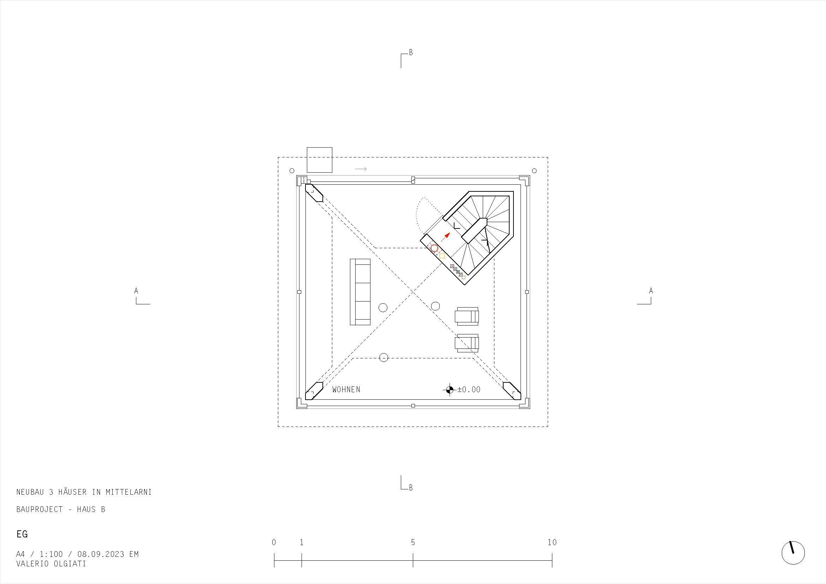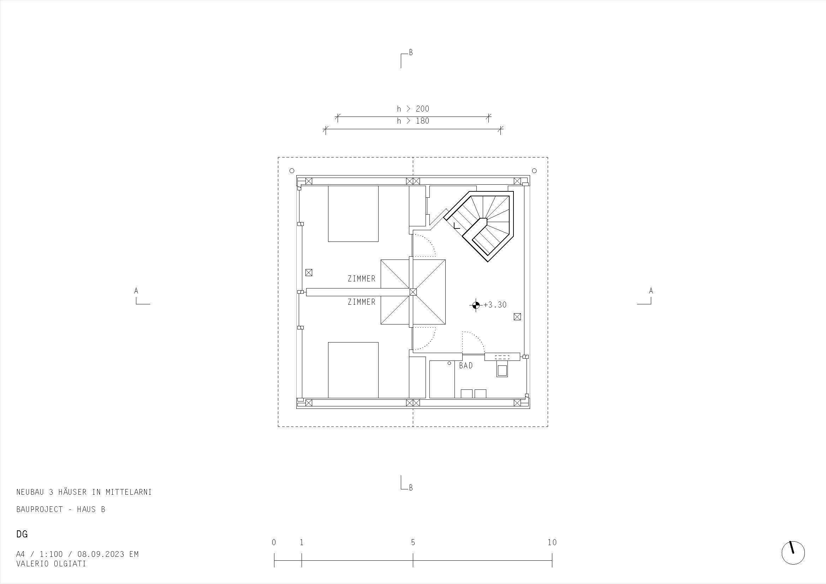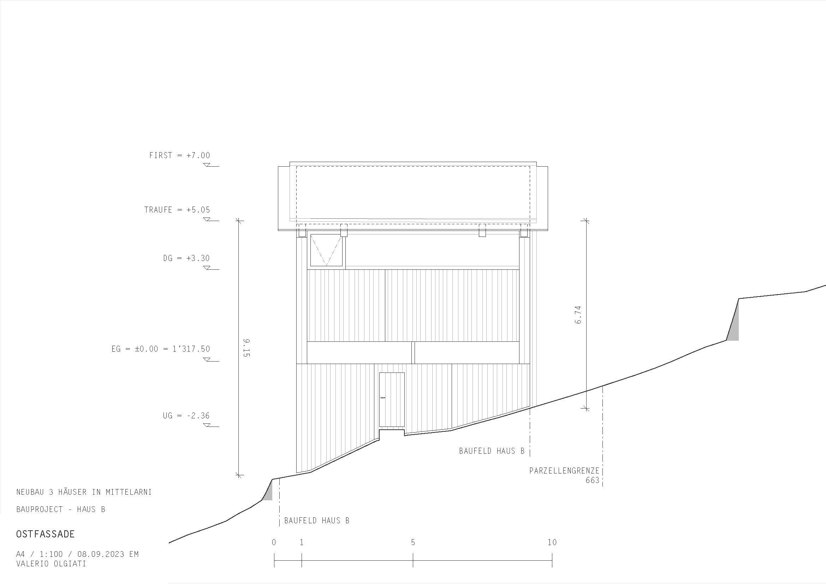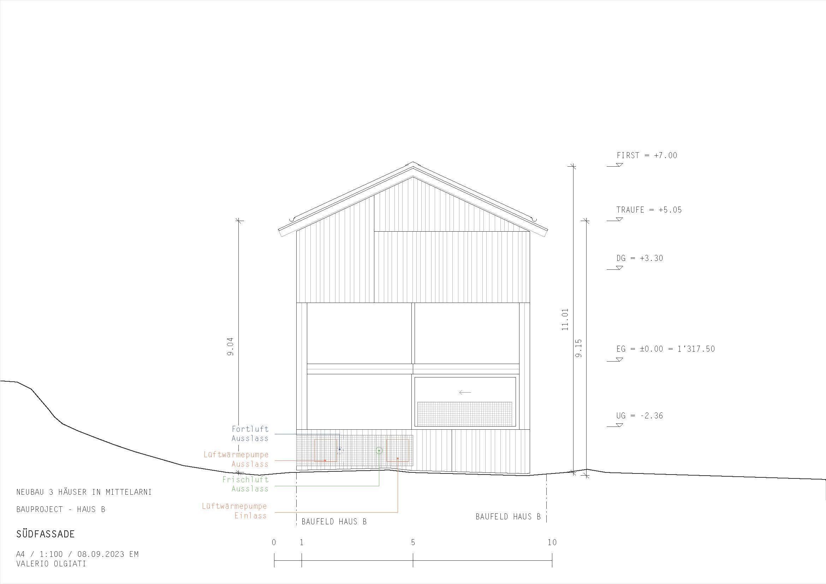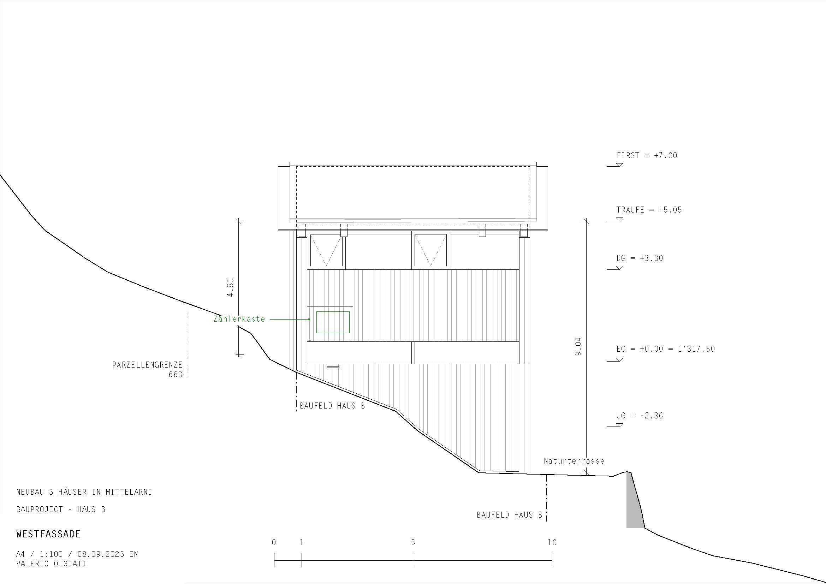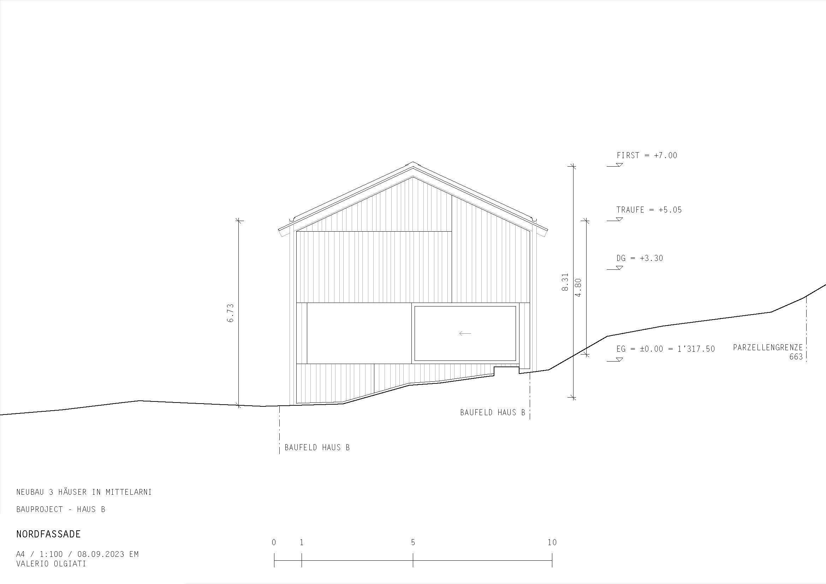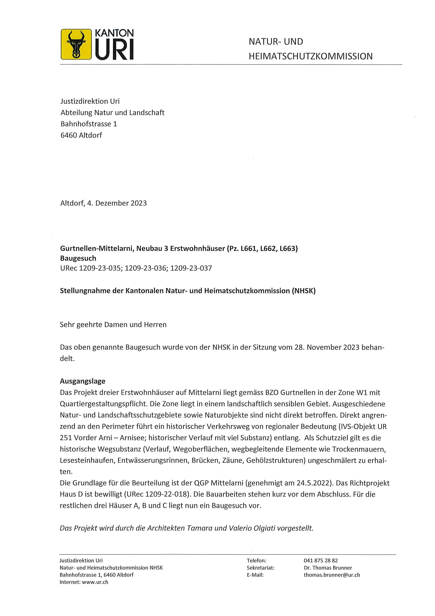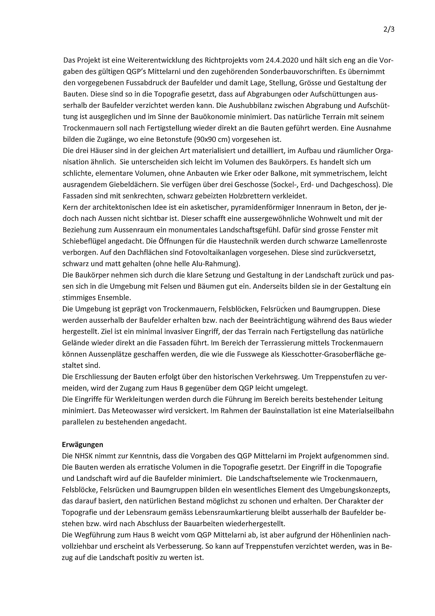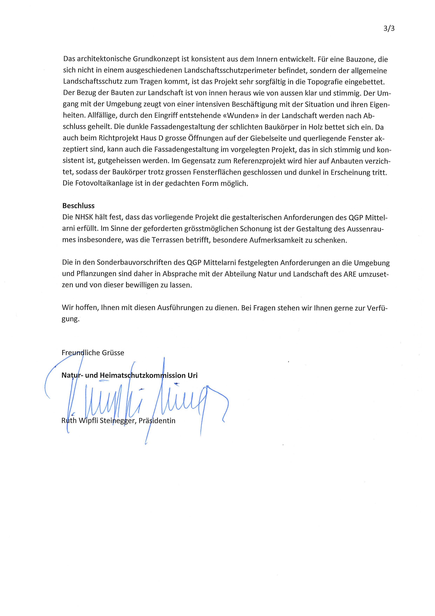Your primary residence in Arni/Gurtnellen – in liberating architecture.
Dear Interested Party,
with the building project "3 Atelier Houses in Arni," we are addressing those who wish to be part of life in car-free Mittelarni at 1,400 meters above sea level. Our forecast: anyone who gets to live in this mountain idyll will want to put down roots. The 6-minute ascent in the yellow four-person gondola to the houses reshapes you with every ride. Once the steep mountain front is overcome and the expansive sunlit plateau of Arni is reached, there's no other way: you feel euphoric. The property begins right at the mountain station – you’ve arrived. The temperatures at this altitude are mild, and in winter it usually snows. Thanks to the motorway connection and good public transport links, establishing a primary residence in Arni, municipality of Gurtnellen, is easily achievable for many.
Get in touchDetails
Status
Reserve nowOur Motivation
We were searching for a residence in the mountains with minimal tourist infrastructure and free from architectural blunders, yet within good reach of urban centers. As the child of a mother from a mountain farming family in Central Switzerland, I have known Arni since childhood. When I discovered the building land behind the mountain station of the Amsteg–Arnisee cable car, the place was found. In the meantime, we had founded Poeticwalls, a developer and broker of building culture – of «houses that make people and places better». Poeticwalls’ goal for this development is to do justice to the site and the landscape – to contribute to the character of Arni through architectural quality and exemplary integration into the topography and surroundings. We engaged architect Valerio Olgiati for the project.
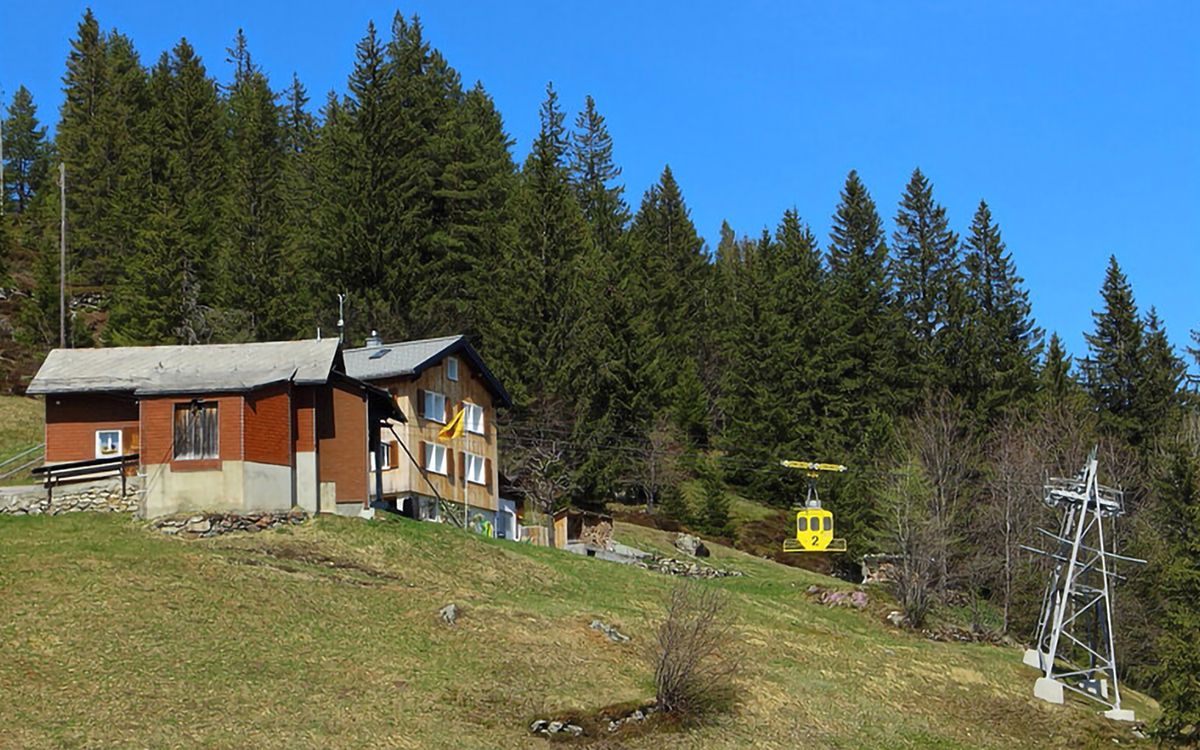
The dispersed settlement of Arni is a place to live, a site of agricultural production, a workplace in a recreational area open to all.
With the construction of our three residential atelier houses, Mittelarni, part of the municipality of Gurtnellen, will gain a few more inhabitants – hopefully including children, as it did decades ago. Today, many houses in Arni are used as vacation homes. On the last three available building plots, we aim to reintroduce permanent life and work, contributing taxes to the budget of this structurally weak municipality. In the context of the high plateau with its dispersed settlements, Olgiati’s seductively simple buildings will serve as welcome dialogue partners with the existing inventory – the residential houses, the aerial cableway station, the modest older vacation homes, and the agricultural utility buildings. The inhabited area along the Arniweg – from Hinterarni to Arnisee and Näcki – will receive a contemporary yet harmonious accent through the addition of the three new houses.
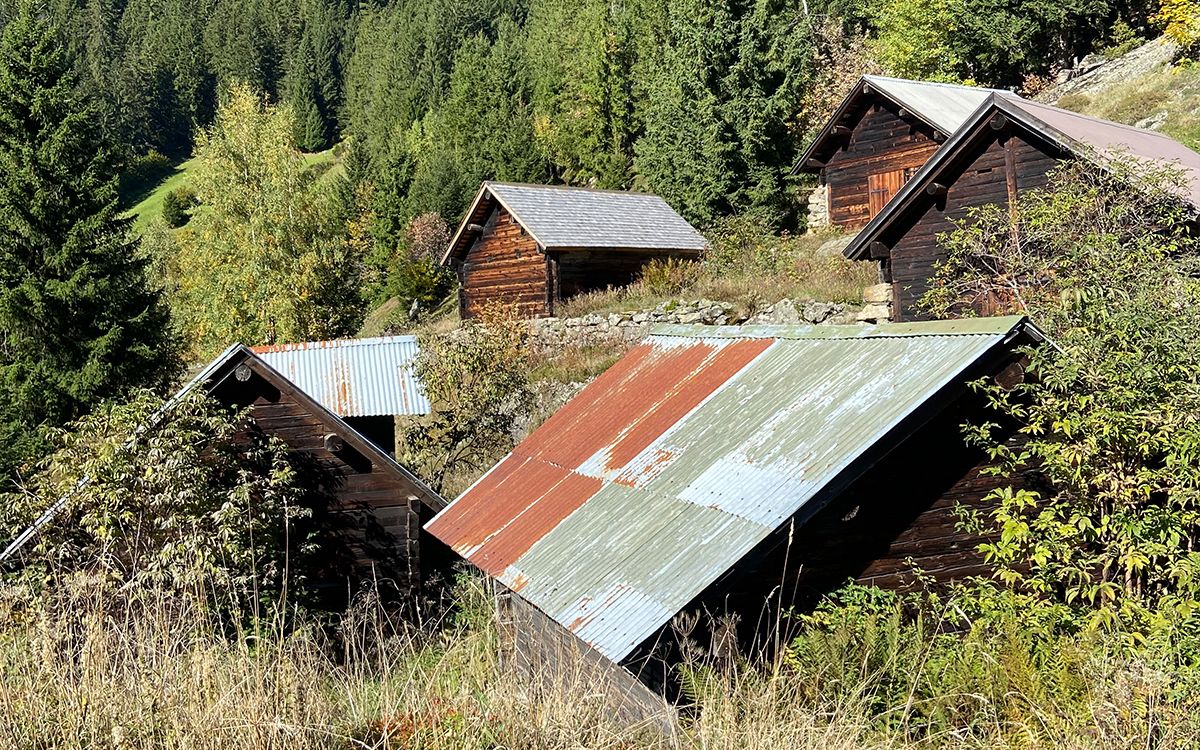
Architectural culture at the mountain station: Mittelarni will benefit both aesthetically and conceptually.
Architect Valerio Olgiati proved to be a capable and consistent partner for this task. The district development plan (QGP) and the architecture of the three varied sized houses, which integrate seamlessly into the landscape, were positively reviewed by the Uri Commission for Nature and Heritage Protection (NHSK).
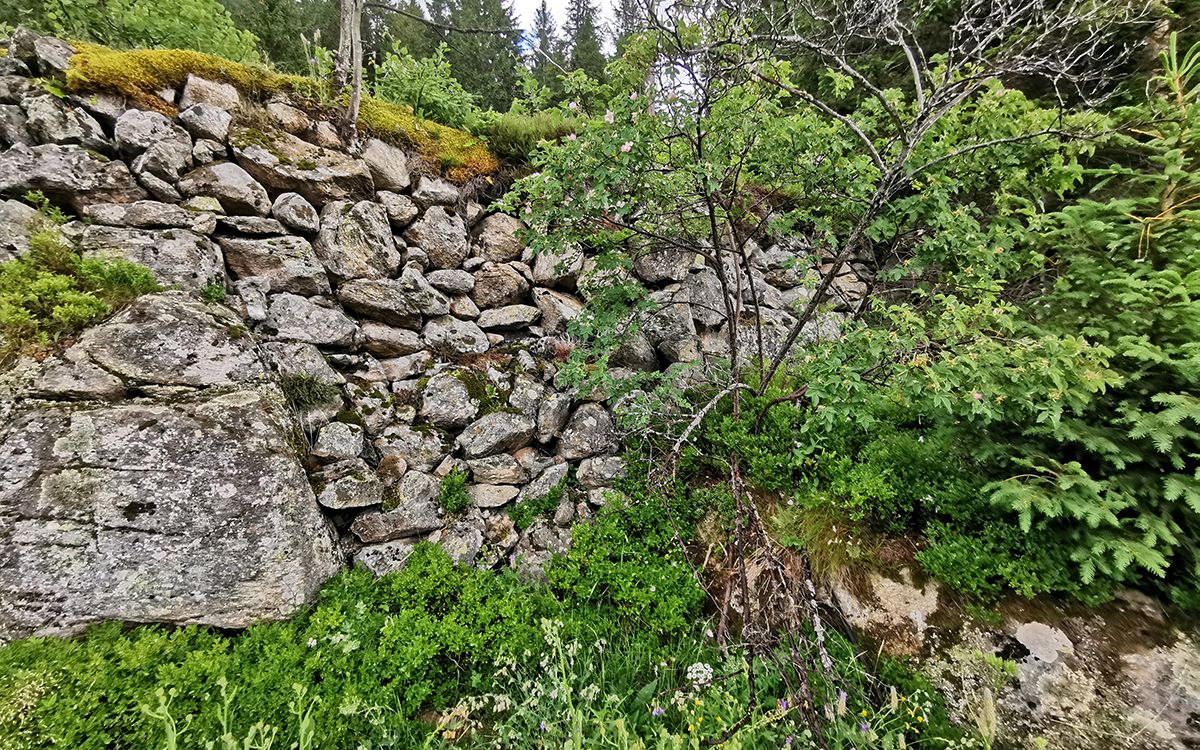
Coexistence of Terrain, Nature, and Architecture
Valerio Olgiati’s small, dark, timber-clad towers sprout from the meadow like mushrooms: no paved patios, no retaining walls, terraces, or balconies disfigure the slope. The original dry stone walls – once stacked to enlarge the farmers’ gardens – will be preserved. Beans, leeks, kohlrabi, and cucumbers from the garden will taste all the better. The narrow, unpaved paths meander almost invisibly towards the houses. The architect has addressed the task with craftsmanship, structural clarity, and conceptual precision – and has allowed his architectural genius to shine through.
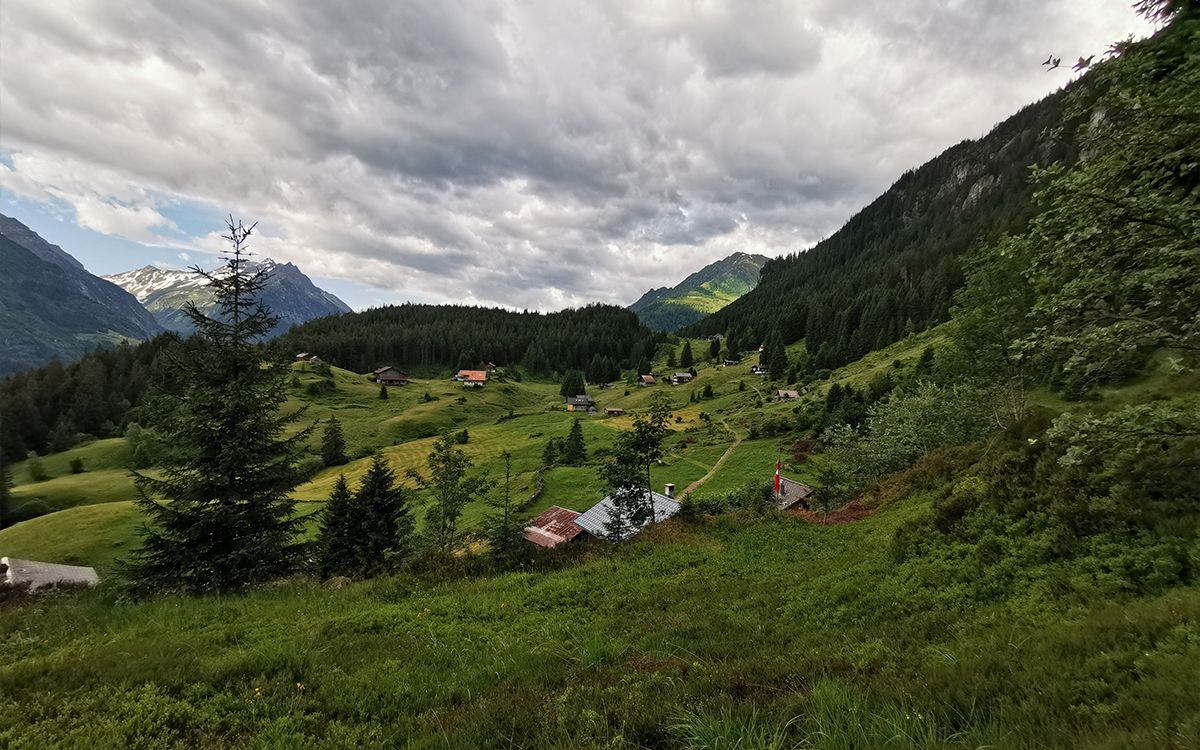
Liberating Spatial Structure in a Modest Garb
Olgiati’s solution fully meets the brief and expectations of Poeticwalls: at the core of these simple, archaic gable-roofed houses with timber façades lies a pyramidal, soaring central space. A hard-to-define sense of boundlessness and freedom will support life and creativity within – and unlock access to one’s own inner resources.
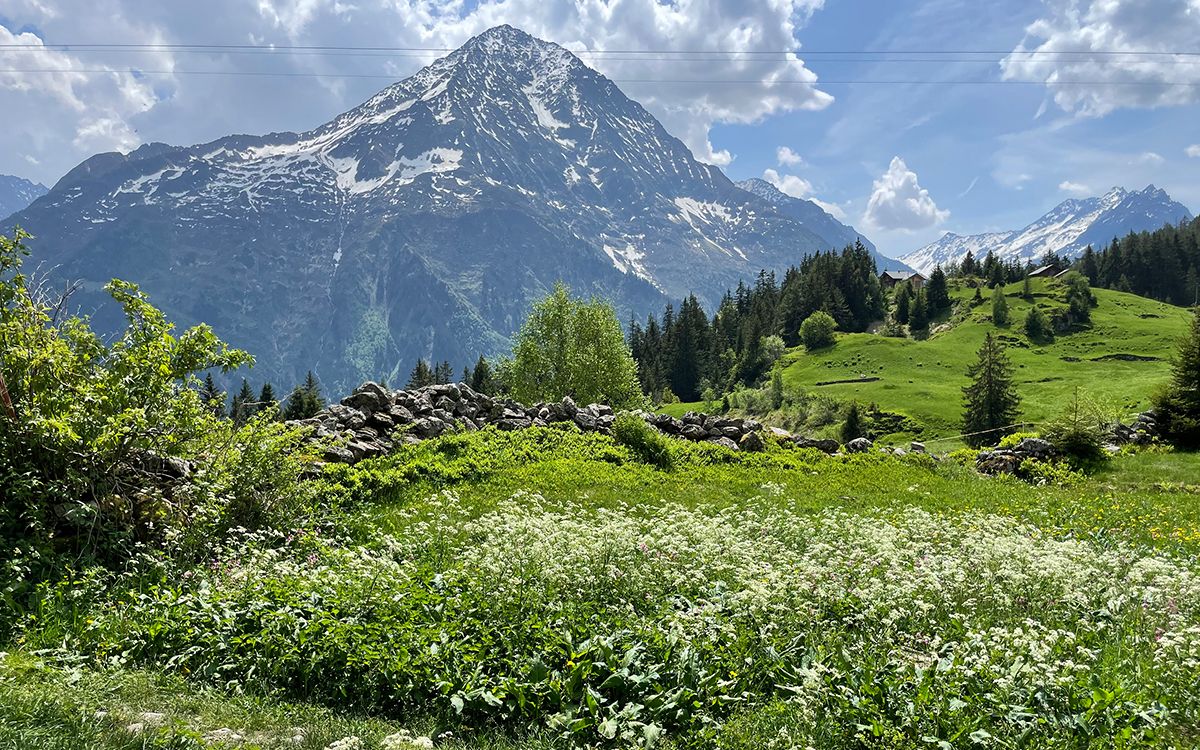
The Houses and Floorplans Are What They Are: A purposeful construction for freethinkers in the context of the mountain landscape.
Classic Olgiati. The feeling of joy at the pale morning light and the melancholy of the evening alpine blessing in this powerful landscape lie close together. The spatial structure resonates within the pyramid: echoes from distant cliff faces reverberate within us. Opposite, across the Reuss river, is the ever-changing face of the other equal-sided pyramid – the 3,200-metre-high Bristen. ‘The idea for the pyramid did not come from the Uri landmark,’ Olgiati, the Grisons-born architect, says with a smile.
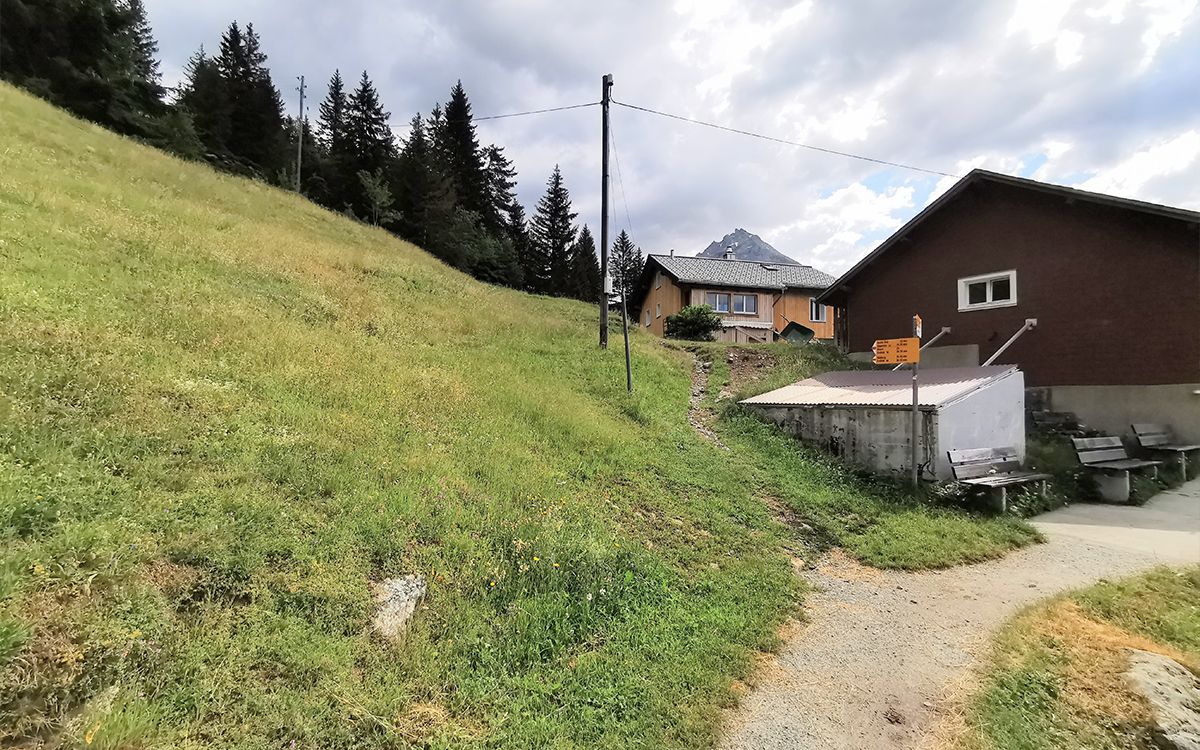
Archaic Simplicity Through Restraint and Elevation
The simplicity and archaic nature of the three varied scaled houses – each with its own land share and joint ownership of the dense and diverse mountain forest – will, shortly after completion, strengthen the sense of place. A feeling of belonging. Of being embraced by both visitors and residents of Arni. And: these three atelier houses will make their own meaningful contribution to the ongoing discourse on «building in the Alpine region».
The Project: Archaic, Boundless, Masterfully Integrated into Place, Nature, and Topography
The core idea of exceptional architect Valerio Olgiati is to live within three archaic structures housed inside the shell of a single building. These forms create an interior world of their own – distinct and extraordinary. From every room, it is possible to experience the surrounding landscape in a uniquely direct and elemental way.
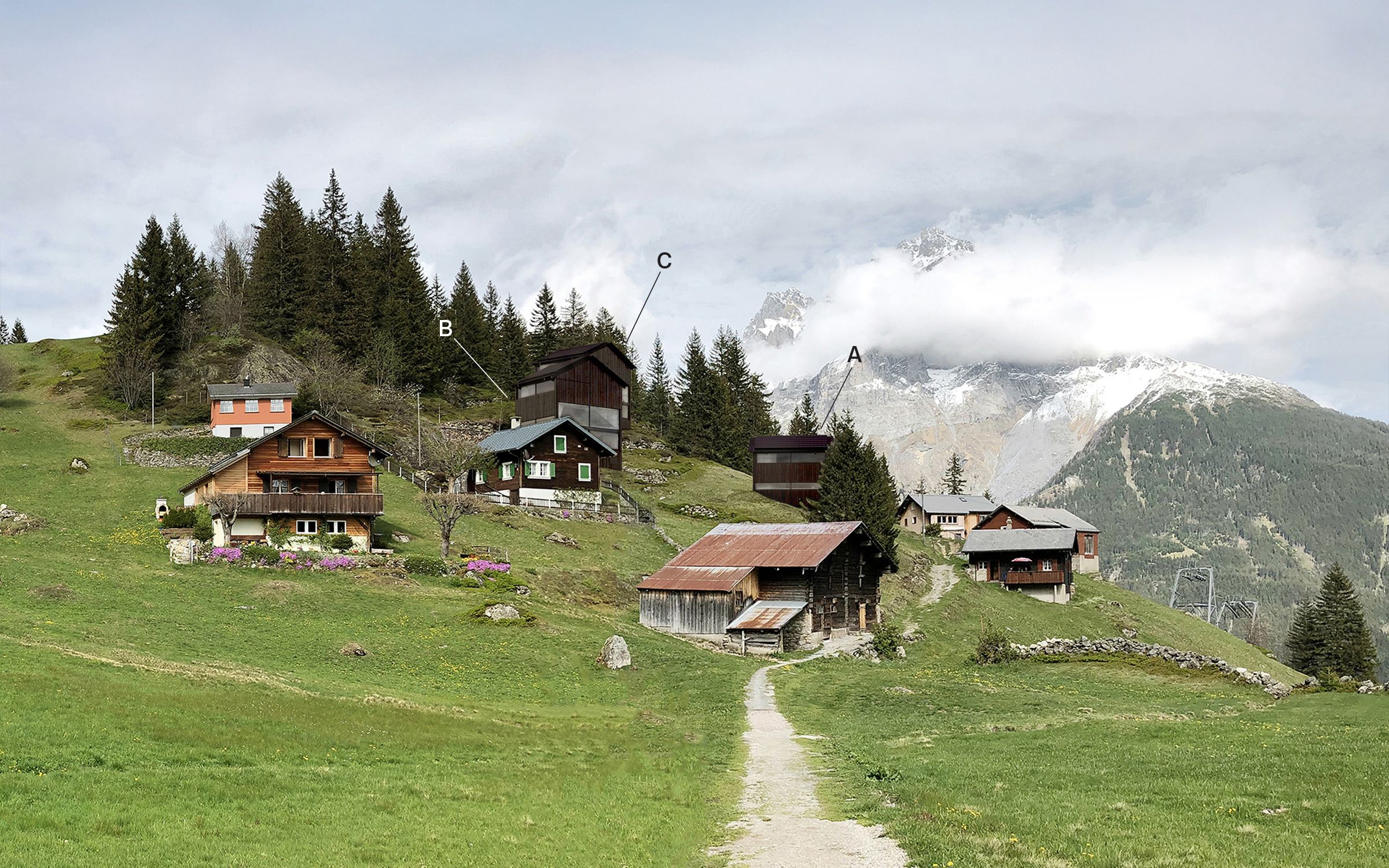
Primary Residence Architectural Culture in an Alpine, Car-Free Setting: Atelier Houses for Sale New Construction: 3 Atelier Houses in Mittelarni, URI – Primary Residence 6482 Gurtnellen, Plot Nos. 661 / 662 / 663 GPS: 46°46'42.3"N 8°39'04.0"E
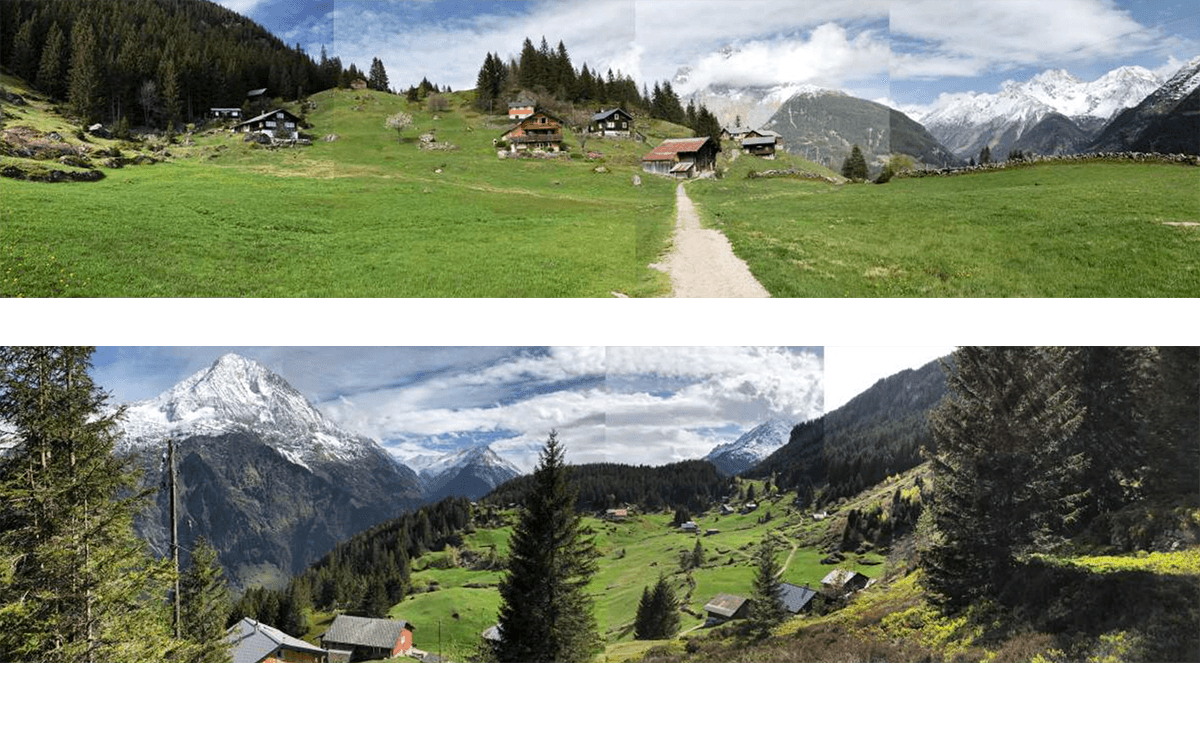
Building Application: Site Plan
Arni is situated on a south-facing sun terrace at 1’350 meters above sea level and is free of cars. After the construction of the three houses, no further building permits will be granted. The building site is located directly at the mountain station, on an exposed hilltop, oriented from south to east. It consists of meadow terrain with conifer trees, boulders, and terraced dry stone walls. The vegetation is alpine and extensive. At the edges, exposed rock emerges as polished stone ridges. To the south and east of the site are several buildings: residential houses, agricultural utility buildings, some older holiday chalets, and the mountain station of the Amsteg–Arnisee aerial cableway. The existing cluster of buildings is rural, archetypal, and understated in appearance. The structures are small-scale and not aligned with one another but scattered freely across the terrain. In winter, the area is normally covered in snow. There is an impressive mountain view from east to south – the mountains lie on the opposite side of the Reuss Valley. Seen from the pyramidal rooms of the houses, the uniform, three-sided pyramid of the 3,073-meter-high Bristen mountain greets the viewer (the architect was not inspired by this mountain for the design of the houses).
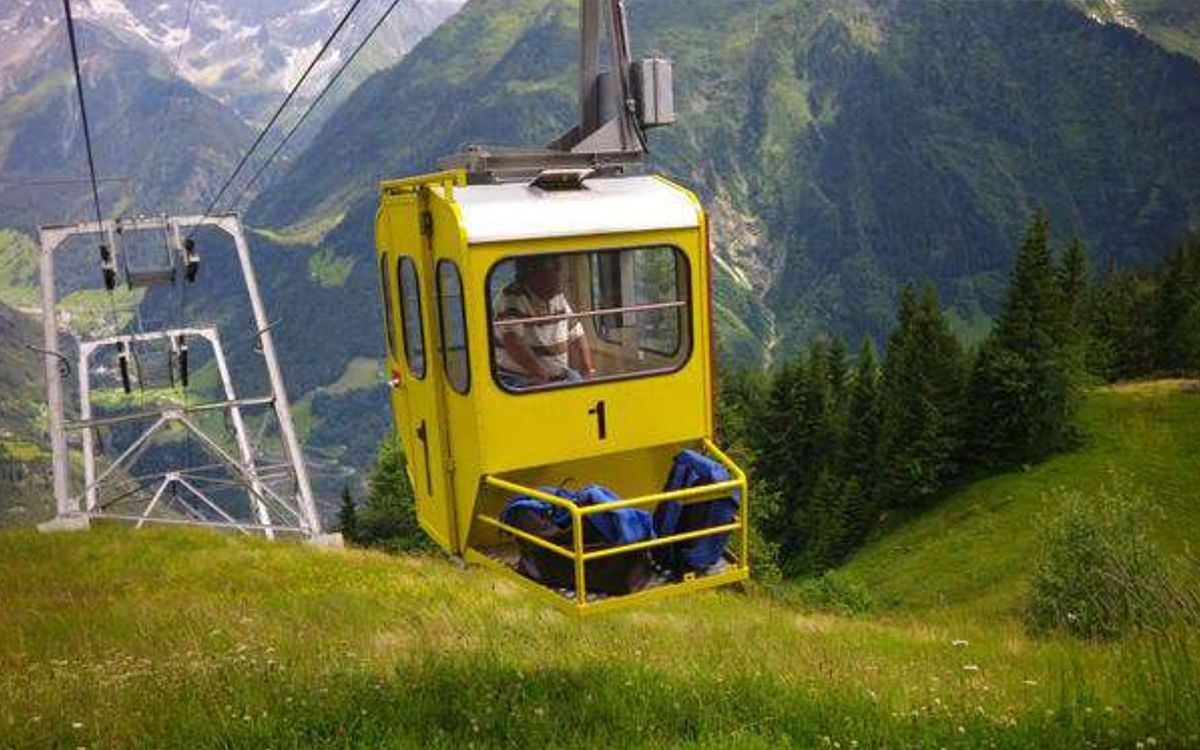
Building Application: Access to the Property
The property is not accessible by car. Access to the site is provided via the Amsteg–Arnisee aerial cableway. For a change of pace: on foot, by mountain bike, or e-mountain bike. The valley station is located directly next to the Amsteg motorway exit.
The mountain station is situated in front of the property (approx. 50 meters away).
Numbers & Facts:
· Valley station: 512 meters above sea level
· Mountain station: 1,302 meters above sea level
· Elevation difference: 790 meters
· Ride duration: 6 minutes
· Cabin size: 4 persons (maximum load 400 kg)
· Summer schedule: 6:55 AM – 6:55 PM (May to October)
· Winter schedule: 7:55 AM – 4:55 PM (November to April)
· Outside operating hours, the cableway can be operated with a token.
· Andermatt: 20 minutes
· Train station: 1 hour
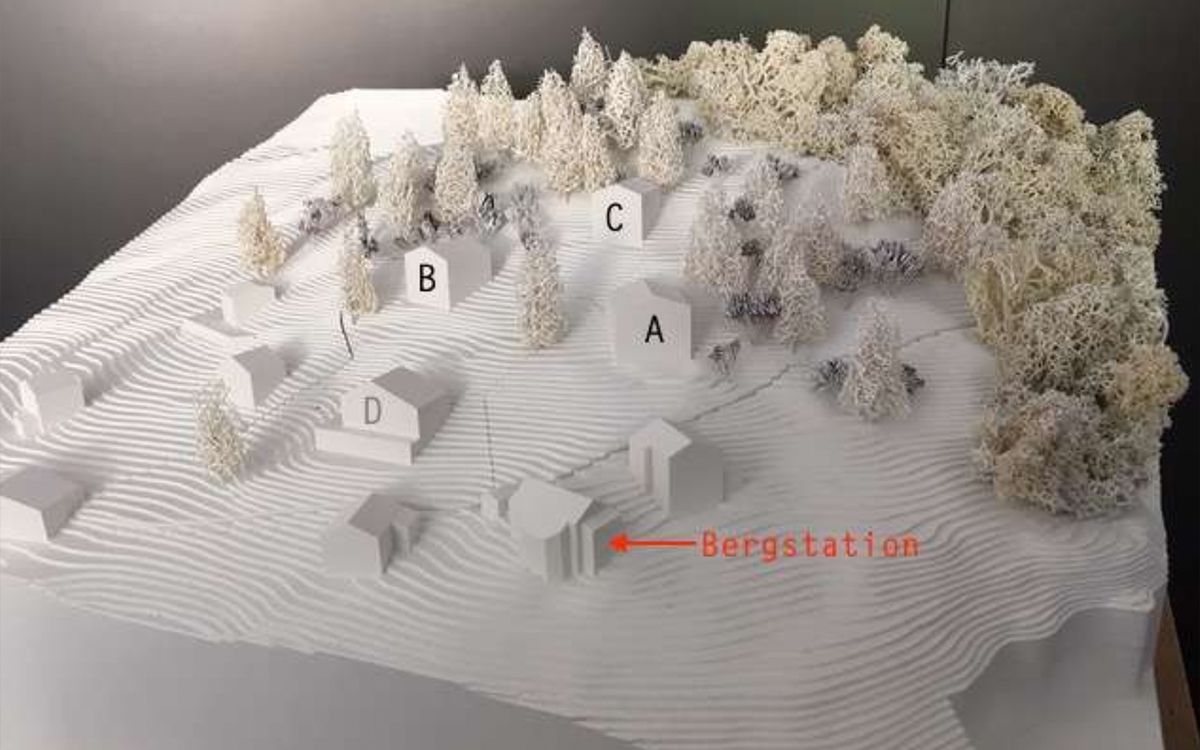
Building Application: Organization
· Each house is built around a central, pyramid-shaped room.
The geometry and height of these rooms, along with openings in all directions,
allow experiencing the vastness of the landscape as if from a platform.
· Each house has a basement level, a ground floor, and an attic floor.
· The main room, shaped as a pyramid, is located on the ground floor.
Here, the surrounding landscape can be experienced spatially.
· All other rooms have the character of niches.
· The room layout is as follows:
Basement: kitchen, living-dining area, utility/storage room, WC
Ground floor: studio or living area
Attic floor: bedroom, bathroom, dressing room
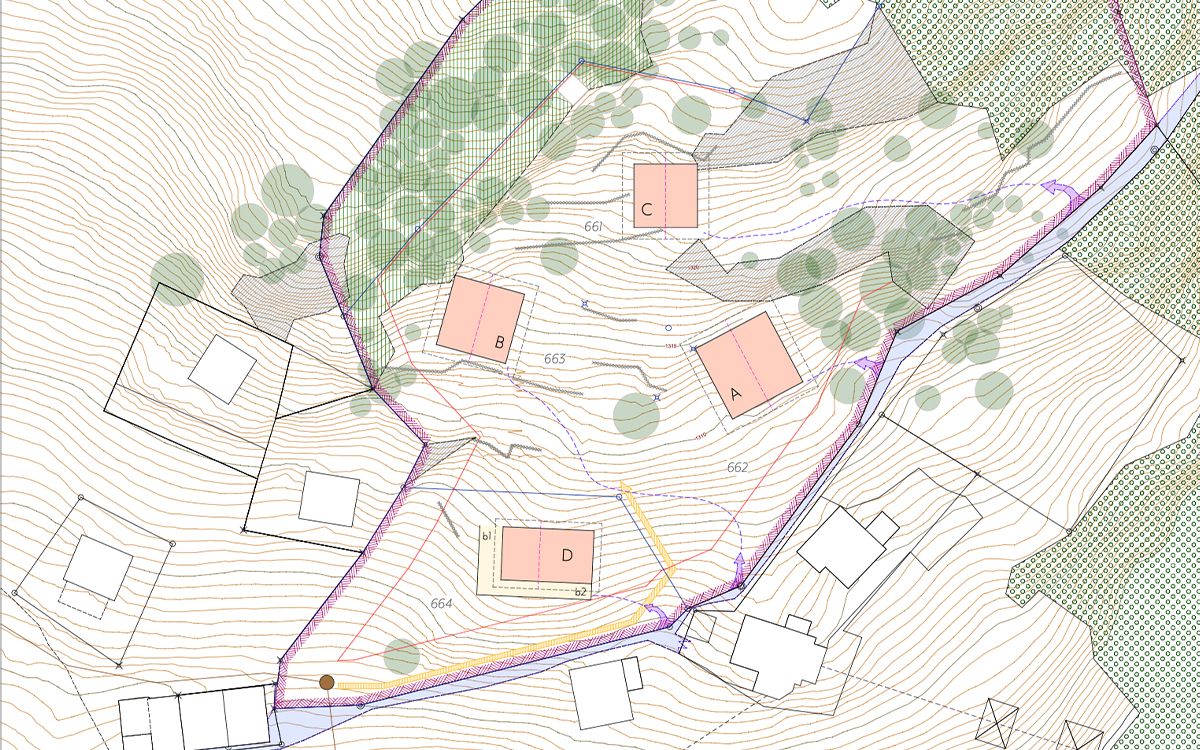
Dimensions:
· House A: net living area 230 m²
· House B: net living area 153 m²
· House C: net living area 190 m²
Materials and Construction:
· The basement and the pyramid-shaped room are made of concrete.
· The remaining rooms and the exterior structure are made of wood,
with surfaces clad in solid wooden boards.
Energy and Building Services:
All buildings will be fully powered by renewable energy.
This will be achieved through photovoltaic panels on the roofs, air heat pumps,
and controlled residential ventilation.
House A + House B are for sale.
House A
House B
Project Status
02.03.2022 The Gurtnellen municipal council issues the district development plan (QGP) "Mittelarni". Subsequently, the Uri government approves the QGP "Mittelarni" along with the associated special building regulations.
13.12.2022 Building permit for House D – not designed by architect V. Olgiati but within the same QGP – becomes legally binding.
25.10.2023 Building application submitted for Houses A, B, and C by architect V. Olgiati.
04.12.2023 Positive statement from the Cantonal Nature and Heritage Protection Commission (NHSK) received.
12.07.2024 Building permit granted (not yet legally binding).
August 2024 Complaints are filed.
April 2025 Decision from the Uri Appeals Office expected by September 2025.
Construction is anticipated to start in spring 2026 or spring 2027, with occupancy in spring 2027 or spring 2028 respectively.
Reservation Agreement
By signing the reservation agreement for House A or House B, you secure the right to purchase the respective atelier house. House C is reserved for the founders of Poeticwalls. Special requests regarding infrastructure or interior finishing can be considered at this stage.
Terms
Upon signing the reservation agreement, a deposit of CHF 20,000 (Swiss Francs twenty thousand) must be paid into a fiduciary account. Upon payment of this deposit, the property is considered firmly reserved, and the reservation remains valid until the purchase contract is notarized. If construction has not started by July 1, 2028, the entire deposit amount will be refunded to you.
Valerio Olgiati
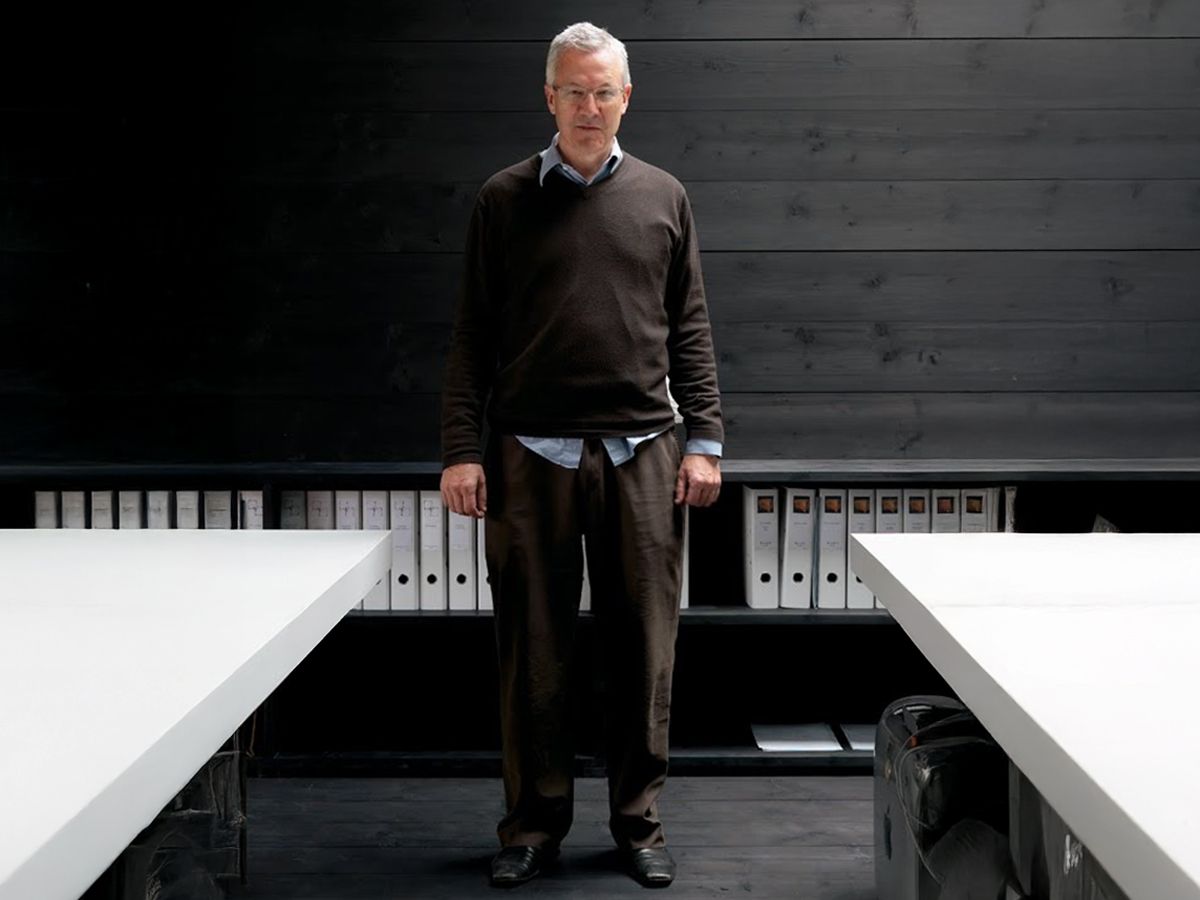
Valerio Olgiati
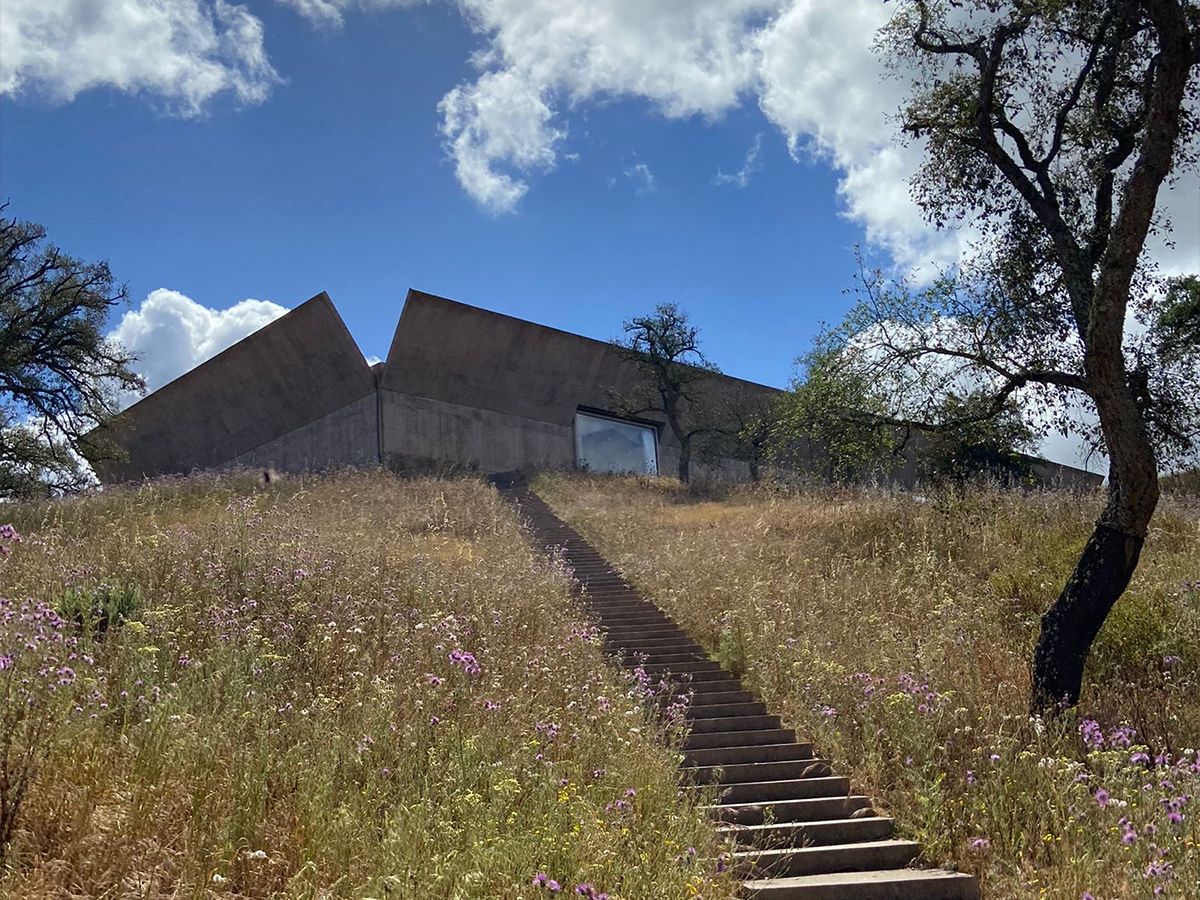
Villa Além, Alentejo, 2014
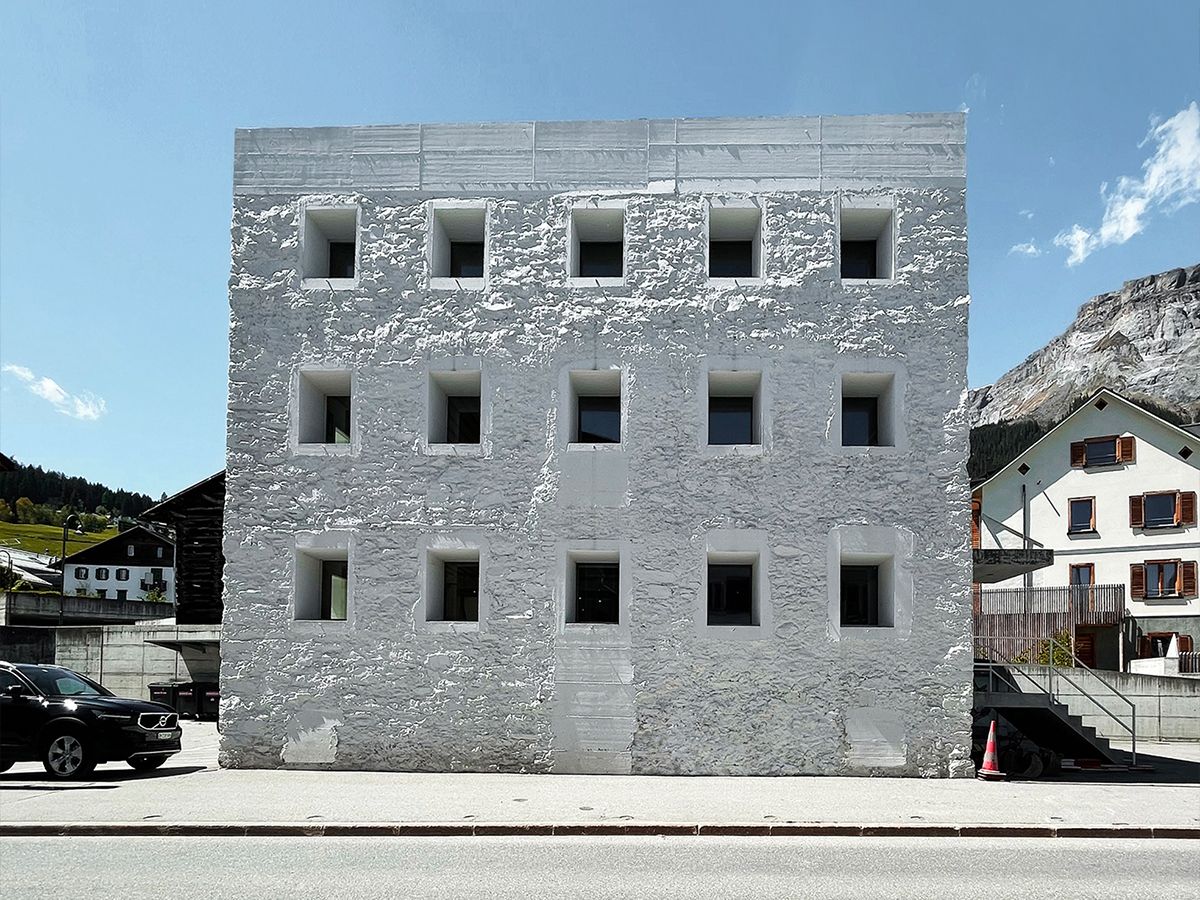
Das gelbe Haus, Flims, 1999
Valerio Olgiati understands architecture in formal and natural contexts. His buildings are based on the fundamental spatial experience through which an individual organizes their world. Those who use Olgiati’s buildings free themselves from extra-architectural concepts and systems of explanation. In highly heterogeneous societies and constantly changing landscapes and urban areas, references to history, sociology, economy, culture, and politics are no longer relevant, according to Olgiati. Only fundamental insights derived from the experience of space are capable of shaping architecture in an ultra-diverse world.
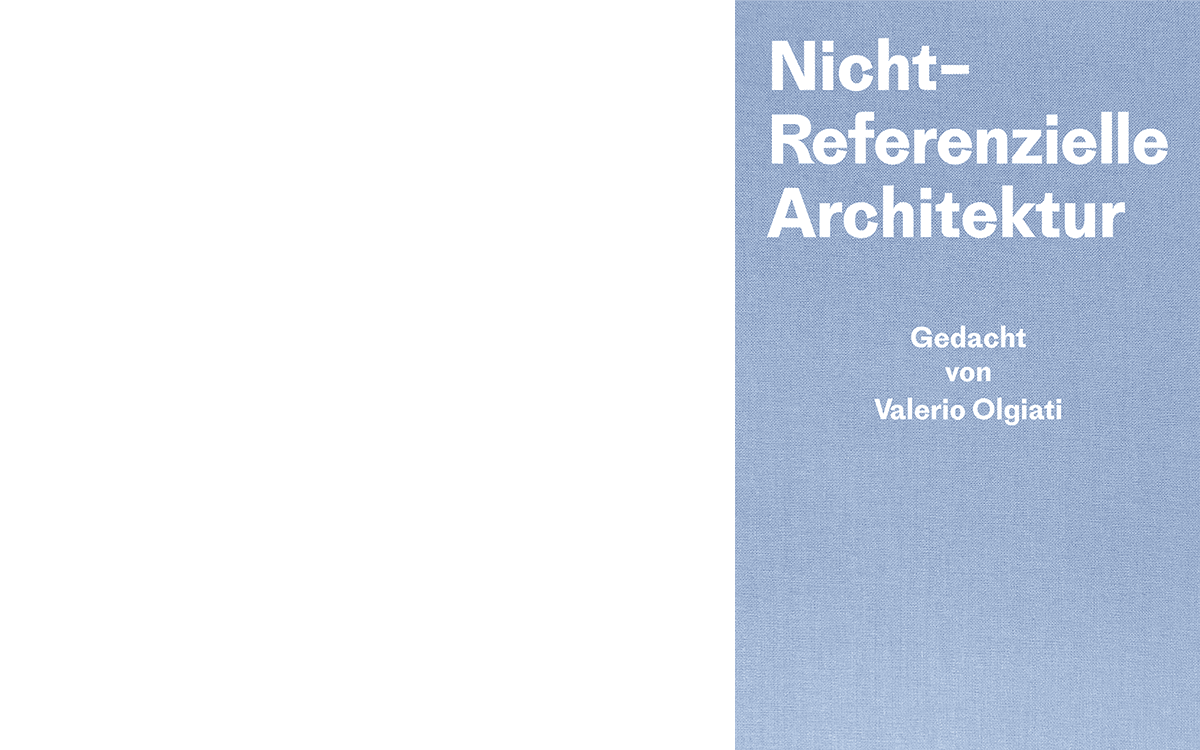
V. Olgiati's theory on the social role of 21st-century architecture is explained in the 2018 treatise Non-Referential Architecture. Park Books ISBN 978-3-03860-141-8.
Report of the Uri Commission for Nature and Heritage Protection
LOADING ..
The added value of architecture: Sell your property with the specialists.
Poeticwalls sells good architecture. Exclusively. Meaning beautiful, functional, and articulate houses and spaces. Residential buildings, living + working – newly designed or already built: The Poeticwalls approved label highlights livable properties that promise positive value development.



