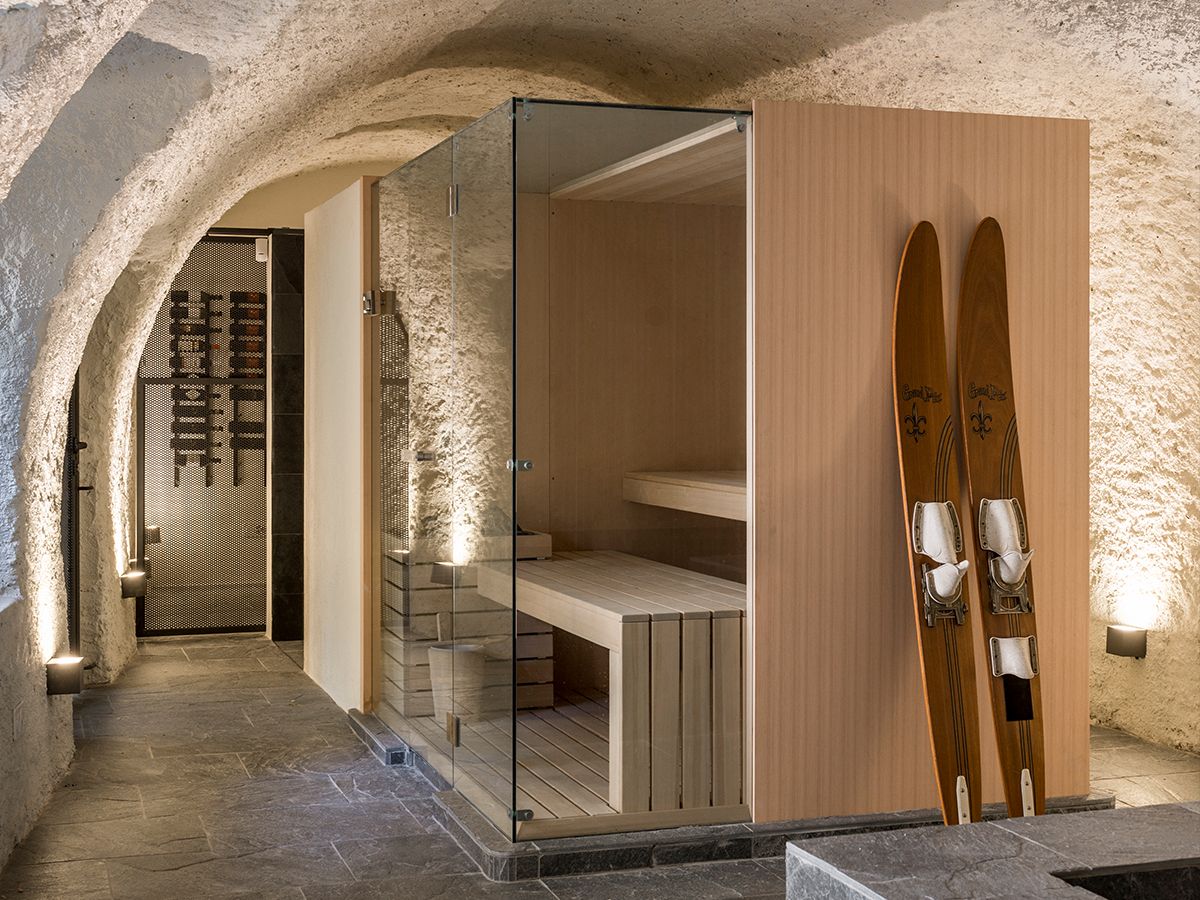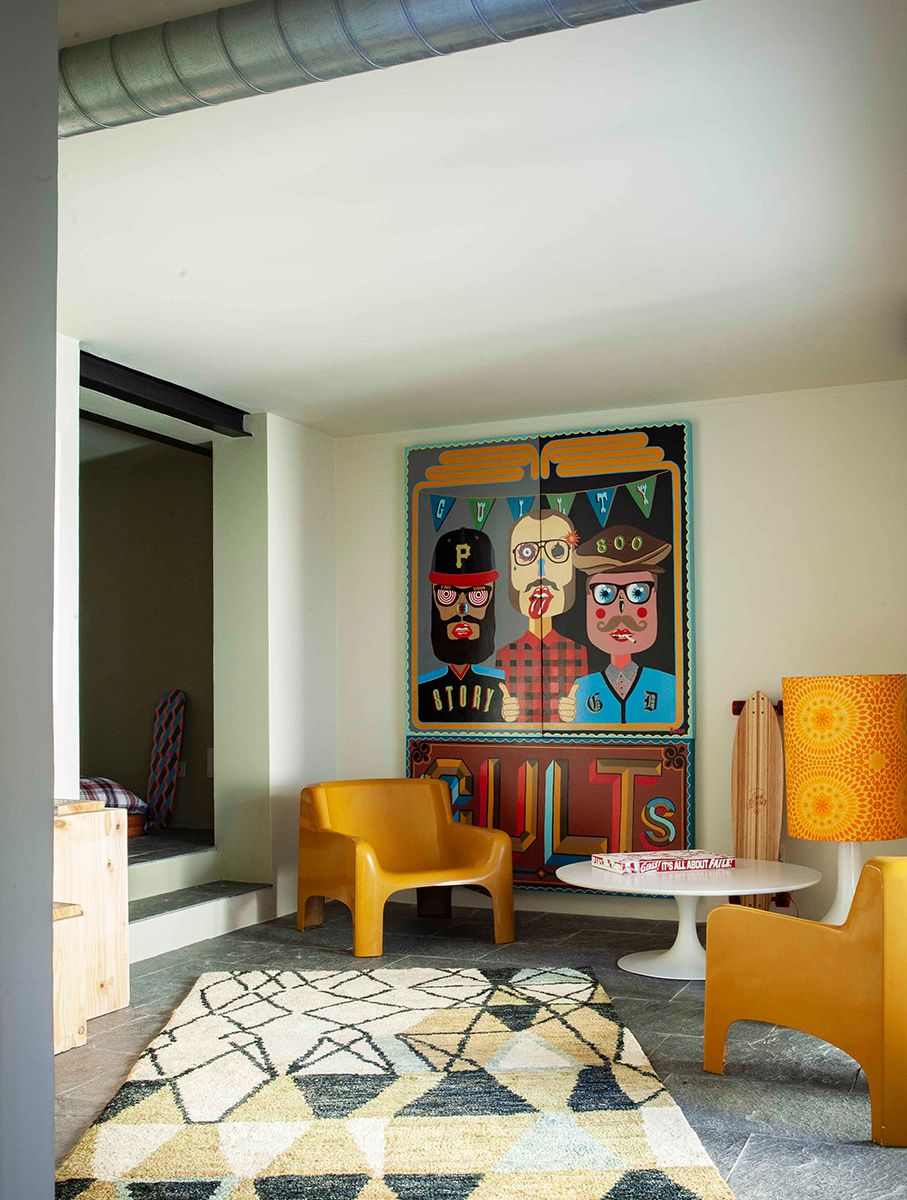Casa Rieder: a patrician house reinterpreted
The Casa Rieder could be better conveyed on film than in prose, both in terms of space and ambience. But read on! I know the house well, having spent days and nights there as a guest. We walk through the Riva dal Garavéll along the lakeshore to the narrow alley that leads us directly to the house: Immersing ourselves in a bygone world does us good. The large, listed ensemble stands tall and free above the cobbled, semi-private square next to the medieval chapel. Solidity. Silence. The Casa is surrounded by trees and bushes. The hillside location in the centre of old Morcote offers views of the village and, on the private floor, of the lake, Monte San Giorgio (UNESCO World Heritage Site) and the Monte Generoso Mountain. A total living space of almost 400 square metres is available on three levels including a separate apartment. All this on a plot of 1000 square meters. Granite steps lead to the main entrance on the 1st floor. The green entrance door with its frivolous corrugated metal leaf sets the mood for the elegant serenity that immediately surrounds you.
Request DocumentationDetails
Status
For sale
A paradise since 1550
In 1550, the patrician Restelli family moved into their new residence in Morcote.
An extension was added in the 18th century. The house was occupied by the Restelli heirs until the end of the 19th century. Alberto Rieder took it over in the 1940s and converted it into his home with a popular museum of icons. From then on, it was known as Casa Rieder. In 2017, the current owners lavishly transformed it into their main residence. The townscape of Morcote is federally protected. The immediate surroundings remain as they are: almost too beautiful to be true.

Living culture by Milanese architect Luciano Giorgi
The result is spaces and a place that breathes inner peace and natural grandeur. In dialogue with the village and nature. The ideal of a comfortable nest with a cosmopolitan touch and enough wall space for the client's art collection has been surpassed.

What makes a good life: scenic tour of Casa Rieder
There is a choreography, which takes us on a tour through all the dining, cooking, living, recreation and garden areas and connects all three floors. It is precisely conceived in cinematic terms and comfortable to live in. The resulting living experience is spacious. The architect knows how to organise life spatially and functionally. Casa Rieder offers a good life, certo.

Reference for the ambience at Casa Rieder
Atmospheric density, like in a film by director Luca Guadagnino! The requirements of the couple, who have a second home in Milan, set the standard. The structure and ambience of the clearly defined spatial spheres, which flow into one another, were planned by the architect and materialised to a high standard. Similar to the romantic summer drama ‘Call Me by Your Name’ by Guadagnino, Casa Rieder creates space for intimacy and mystery. For exchange and harmony. For magnetic attraction. Incidentally, the 2017 film is also set in an old villa, albeit in northern Italy.

Light and colours
On the main floor, the atmosphere is intimate, even festive. Targeted lighting allows art and furniture objects to stand out. Warm oak parquet flooring in the dining room, hallway, on the ground floor and in the four bedrooms on the upper floor. Plenty of space for the four grown-up children when they come to visit. Luciano Giorgi chose dark cast floors for the soggiorno. Dark stone slabs in the kitchen, terrace and patio. Four fireplaces can be found in the cosiest places - two on the living floor and two on the private floor. Various shades of grey harmonise with the broad green palette: colours ranging from lichen and moss to vibrant leaf green. Dark brown walls, earth and mud colours contribute to the characteristic intimacy of the house.

Personal Arcadia
The ancient Greeks saw ‘Arcadia’ as a lost Garden of Eden that grounded people. Conceived as an invitation to turn back to something simple - nature. On the level of the 2nd floor, the hidden, poetic garden inspires contemplation and togetherness. An old garden pavilion - a beautiful wooden structure - completes the harmonious setting. Time stops here, sometimes.
Finally, you can reach your own parking space in the new car park in 3 minutes.
LOADING ..
Sell to Poeticwalls
We buy conversion properties and building land at market prices. A showcase development is guaranteed.

























