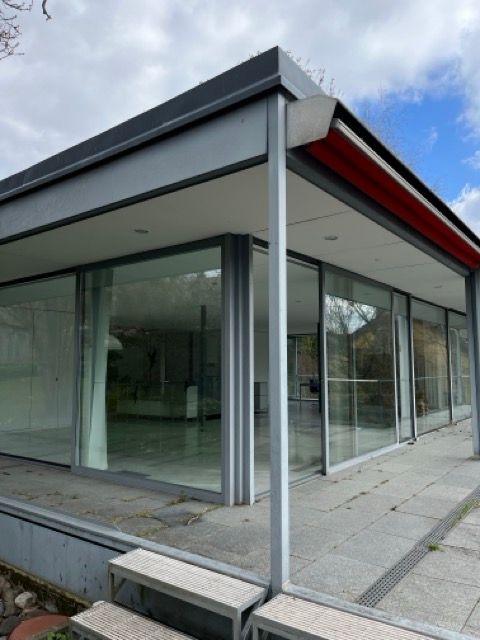House Bianchi. Finally, a house to your taste
A unique opportunity for those passionate about architecture and design
Hofstetten-Flüh SO: A USM Haller villa with south-facing panoramic views
On the bucket list 1972: Paris – New York by Concorde. An original Barnett Newman on the wall. The YSL safari summer collection in your wardrobe. And a USM Haller villa as the family residence.
System, but cool
The USM Haller house of the 1960s and 70s represented the highest evolutionary level—the Rolls Royce—of system architecture. These villas and commercial buildings continue to inspire today with their consistent synthesis of aesthetics and function. The most beautiful product ever to come out of a Swiss factory hall? Certainly one of the most precise and elegant. The manufacturing tolerances of the components were extremely small. It’s a shame that USM now only produces furniture systems—albeit functional and beautiful ones.
Details
Status
For sale
Modular, harmonious, strikingly modern, intelligent, light
This splendid example of a USM Haller villa creates its space with two rectangular slabs that form the roof and floor of the living level. Thanks to full glazing and verandas, the exterior flows into the interior. The cubic structure of the house gently rests on the terrain: the topography remains intact. Mies van der Rohe’s Farnsworth House comes to mind. Also typical is the axially symmetrical construction with a centrally located access to the upper floor: you can enjoy the open airspace in the middle of the living area.


House Bianchi: system-inherent joy of life with panoramic views
The windows of this adapted system house frame sweeping landscape scenes—from fields and forested hills to the horizon. Hofstetten is a single-family home island in an agricultural zone (if only all residents had chosen from Fritz Haller’s modular system). The original owner, an innovative scientist, professor, and entrepreneur, opted for high standards: veined, light marble floors, a freestanding architect-designed metal fireplace. The indoor pool on the entrance level defines the wellness area with access to the garden. Today, the pool is covered. Recommendation: restore the pool when installing the heat pump/ground-source heating—and enjoy it without guilt.

Swimming pool, covered

Hofstetten-Flüh SO: a location with quality and privacy
The municipality of Hofstetten-Flüh lies in the Leimental valley, in the canton of Solothurn. With 3,200 inhabitants, Hofstetten is attractive for families and anyone who values peace, natural surroundings, and privacy, thanks to its immediate access to recreation areas and good infrastructure.
Well connected: Hofstetten benefits from its proximity to Basel and is well served by tram line 10 and bus line 68. By car, Olten and Aarau can be reached in under an hour, Zurich in just over an hour.

Getting House Bianchi ready for modern living – quick assessment
Before moving in, restorative measures and a switch to sustainable energy sources are recommended.
What the USM specialist says
The house was built in 1972 by architect K. Nussbaumer using the USM Haller building system, licensed by Haller. Christian Müller, who worked for Fritz Haller during 16 years as an architect, inspected House Bianchi in October 2023: It is a beautiful, spacious building with a generous floor plan and skylight—a typical USM Haller house, a single-family home in the steel construction "type mini." It remains largely in its original format.

The structure is intact but requires significant maintenance. From a building physics standpoint, it does not meet current standards. The glass panes are well preserved. The oil central heating system, with floor-integrated radiators, still provides comfortable temperatures in winter. However, a switch to an air-source heat pump with geothermal probe is recommended, while retaining the invisible low-profile radiators. For the ground floor, switching to underfloor heating makes sense.
The roof is sealed, but the roof trim is no longer original. For future roof renovations, the original trim should be reinstated for the sake of authenticity, and the roof potentially re-insulated. A special feature of this building is the 1.5 meter roof canopy, which provides excellent corrosion protection. The freestanding beams outside the house are also rare in the modular USM system.
Condition assessment available upon request
Upon request, Poeticwalls will organize a condition assessment with report. The architecture office Vuotovolume in Bern has extensive experience in renovating USM Haller villas and offers this service for CHF 2,500.
LOADING ..
Sell to Poeticwalls
We buy conversion properties and building land at market prices. A showcase development is guaranteed.


























