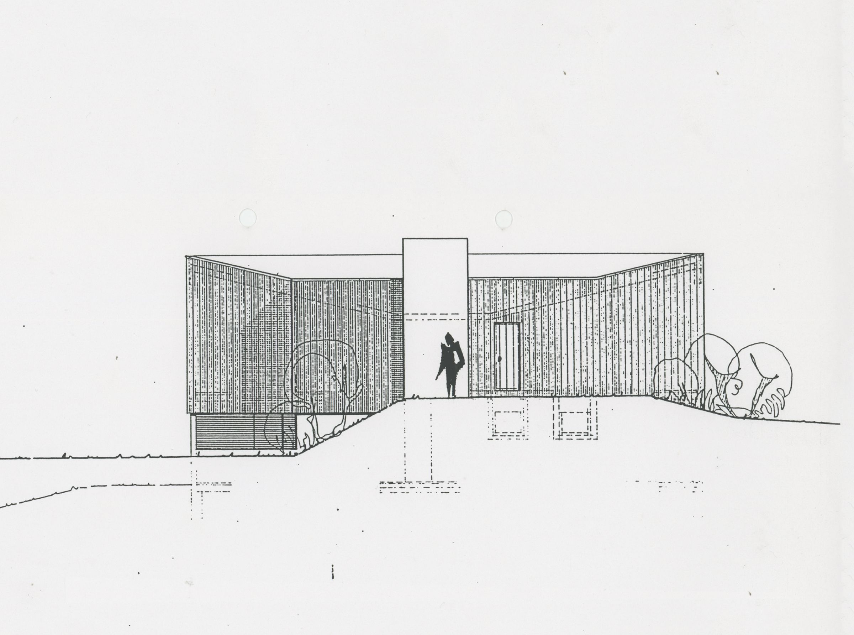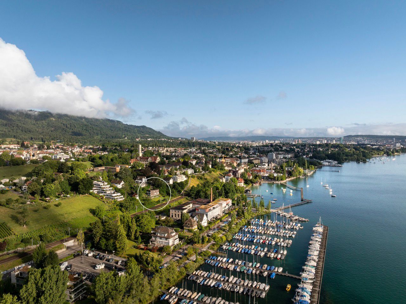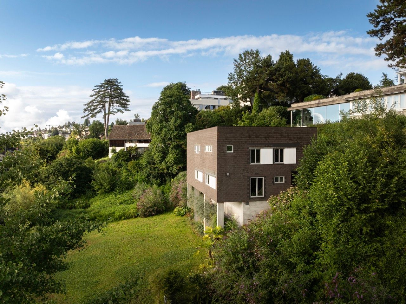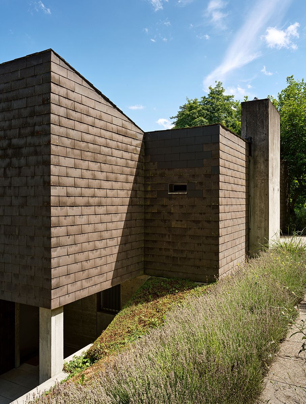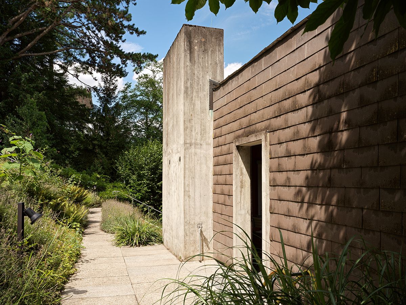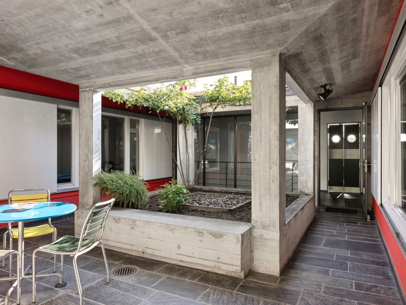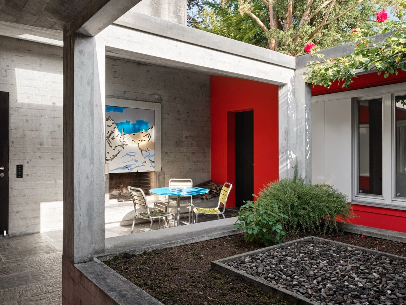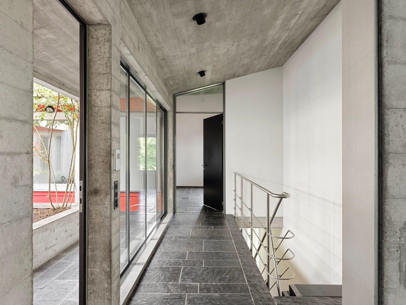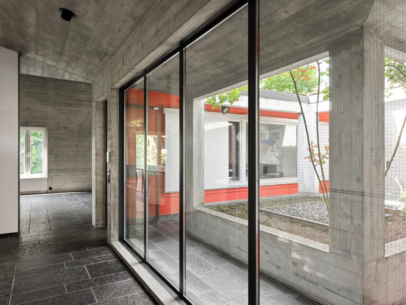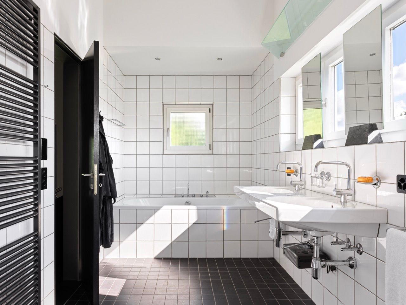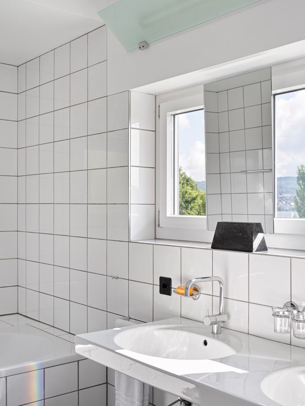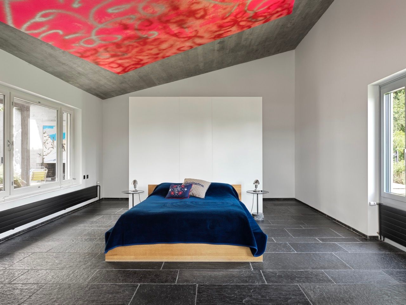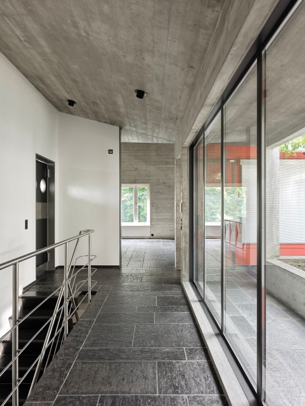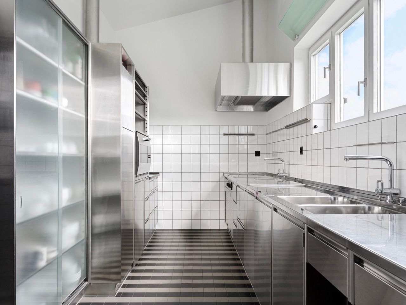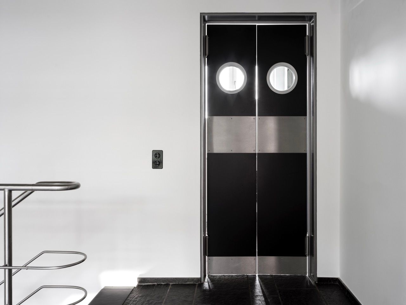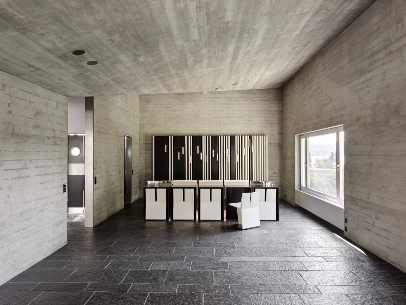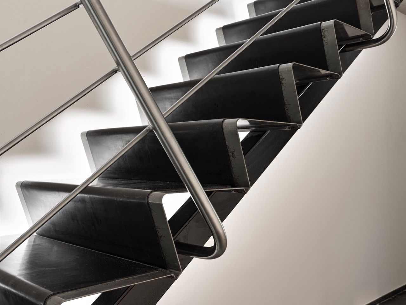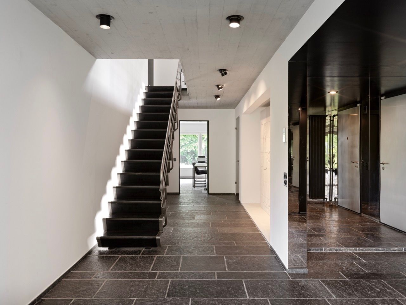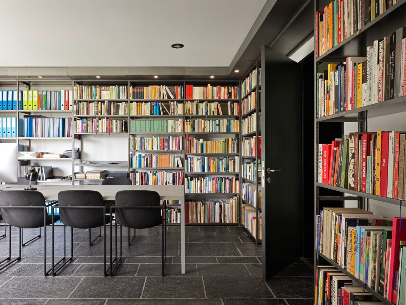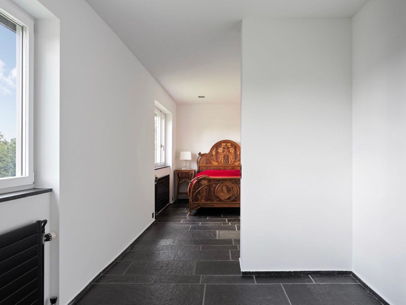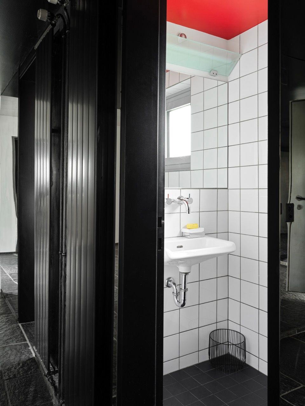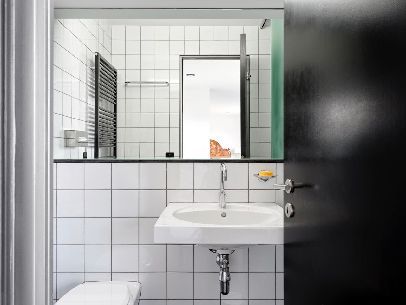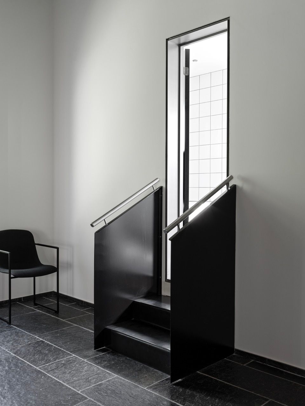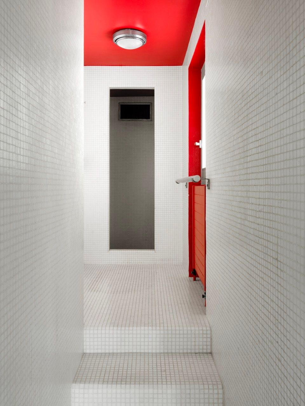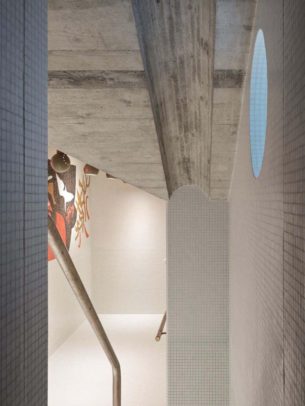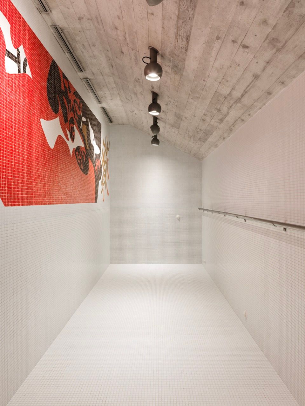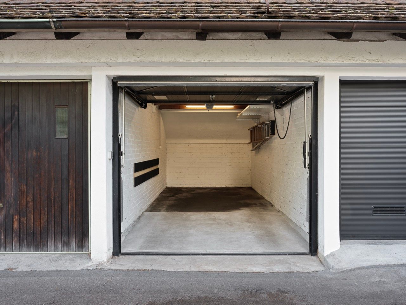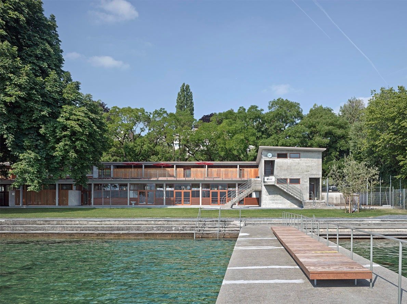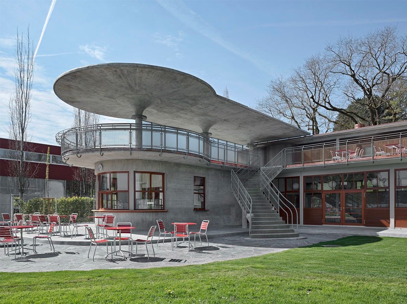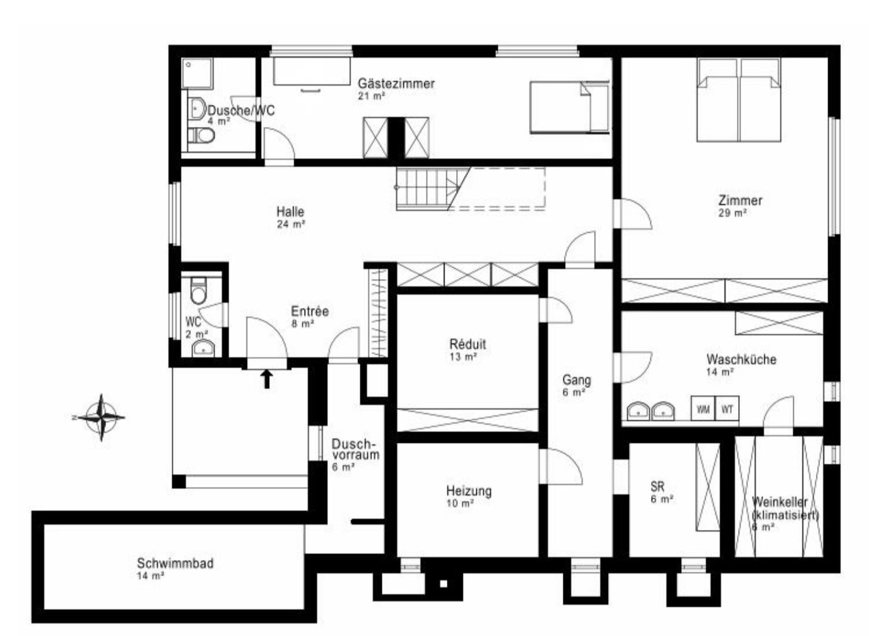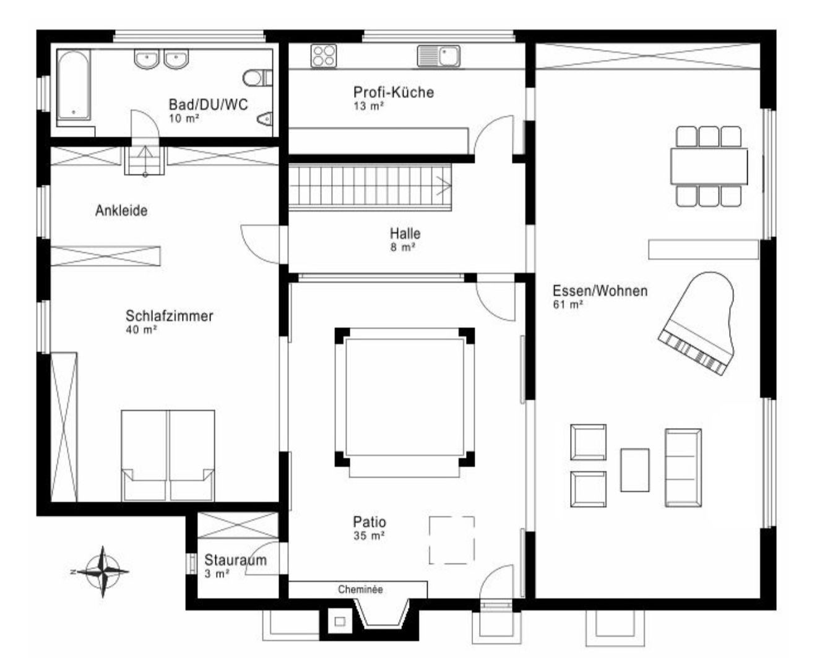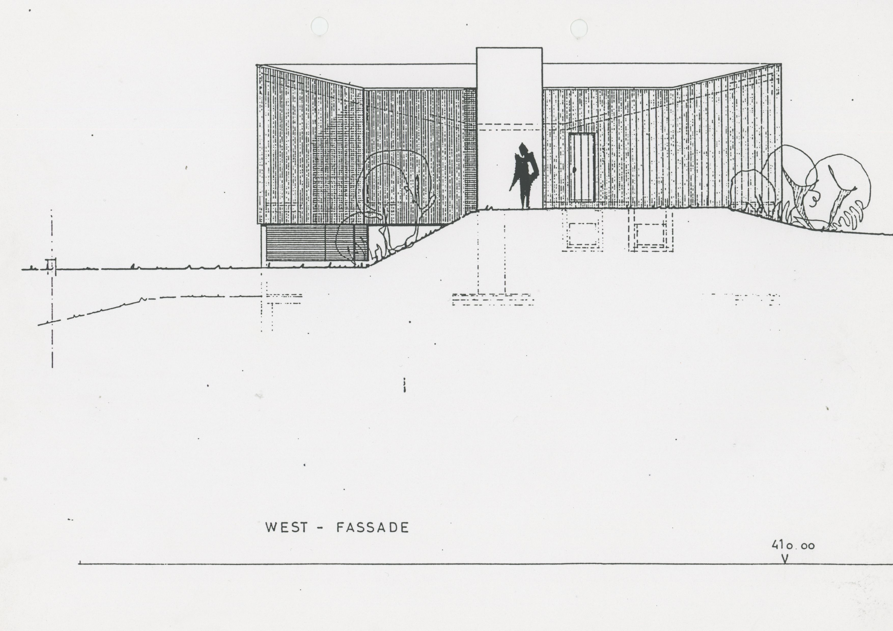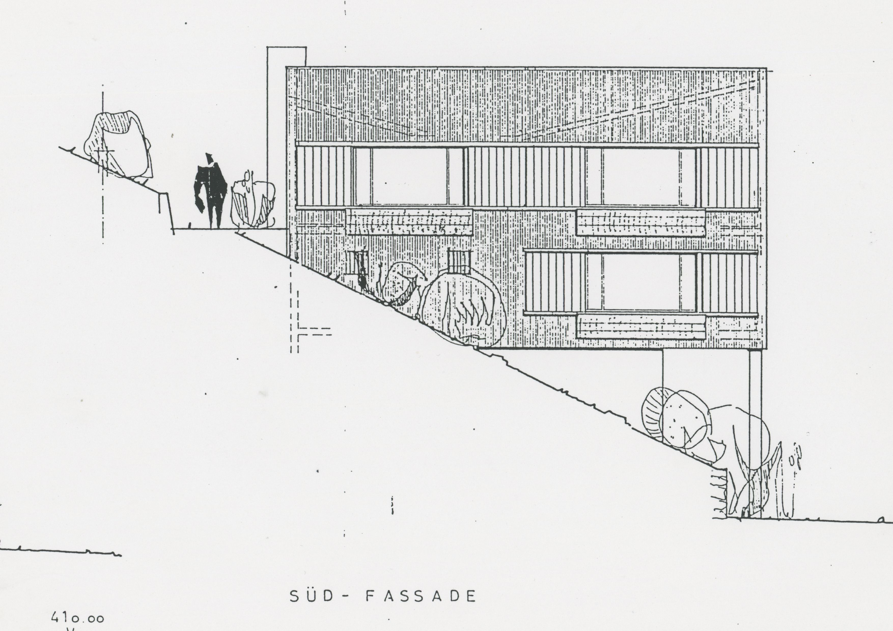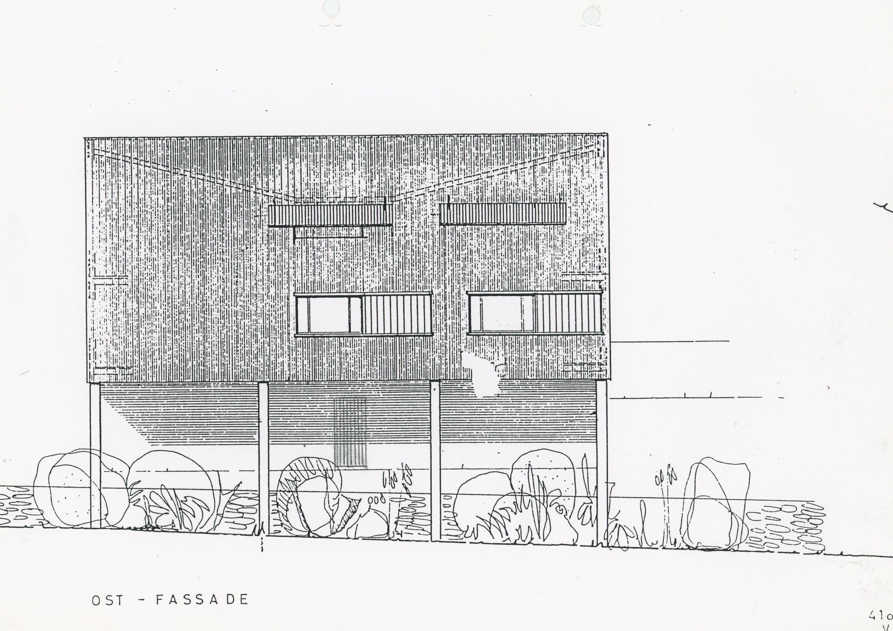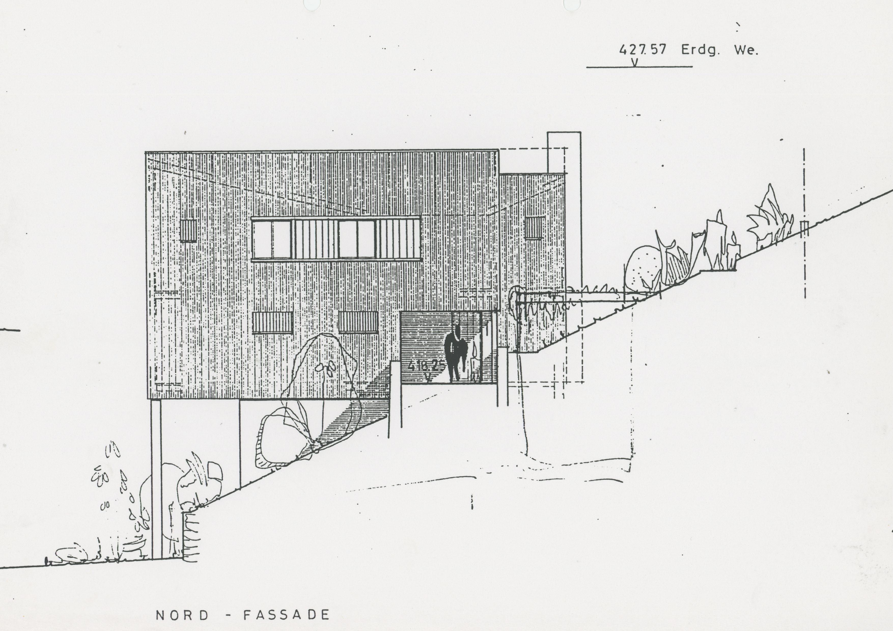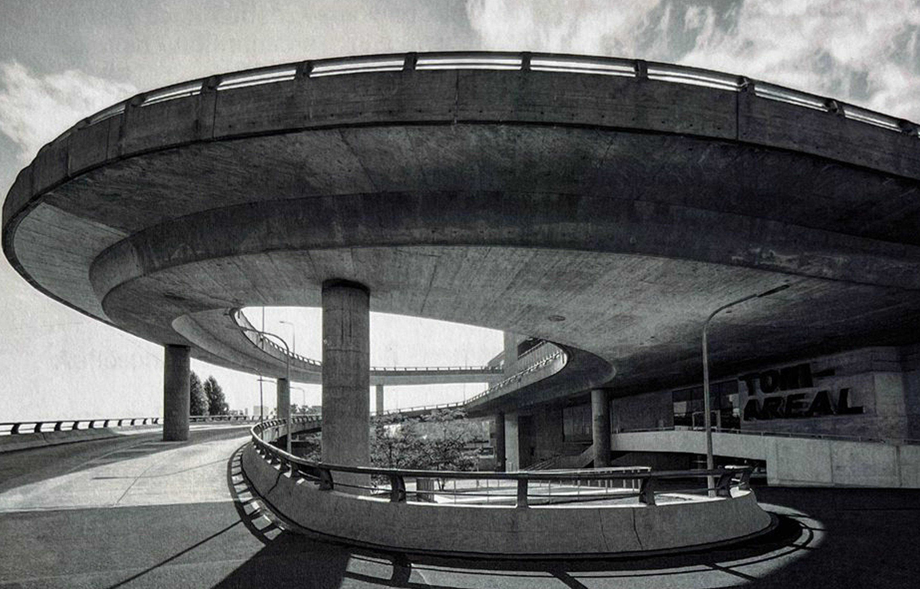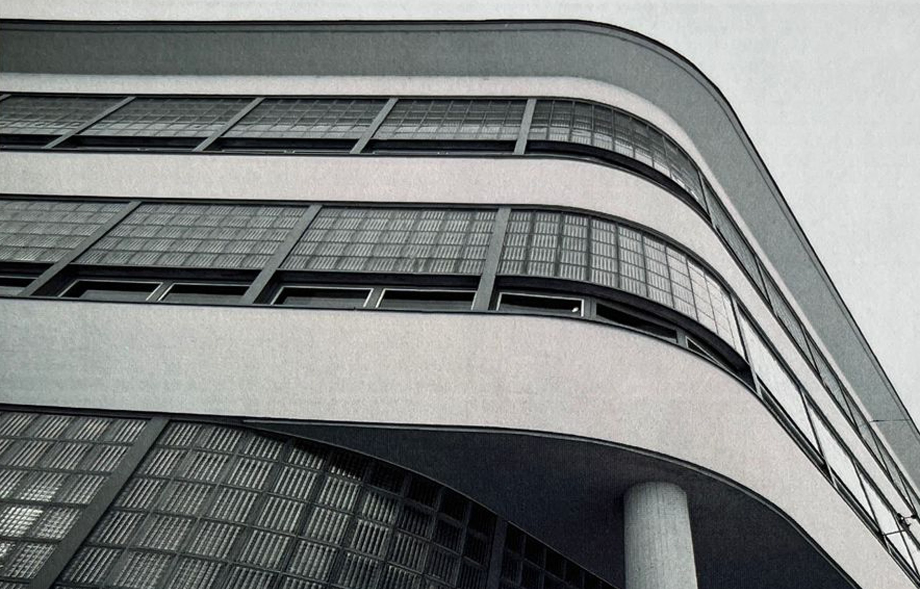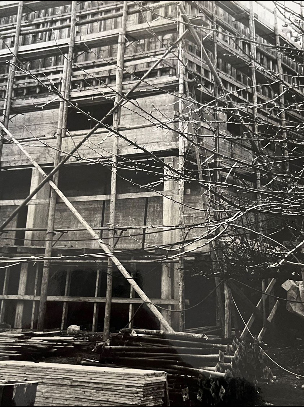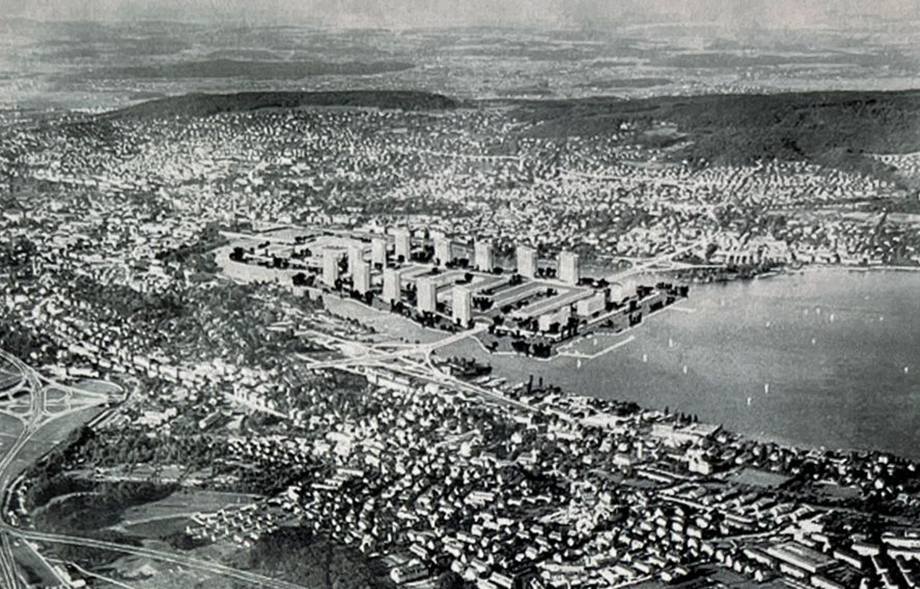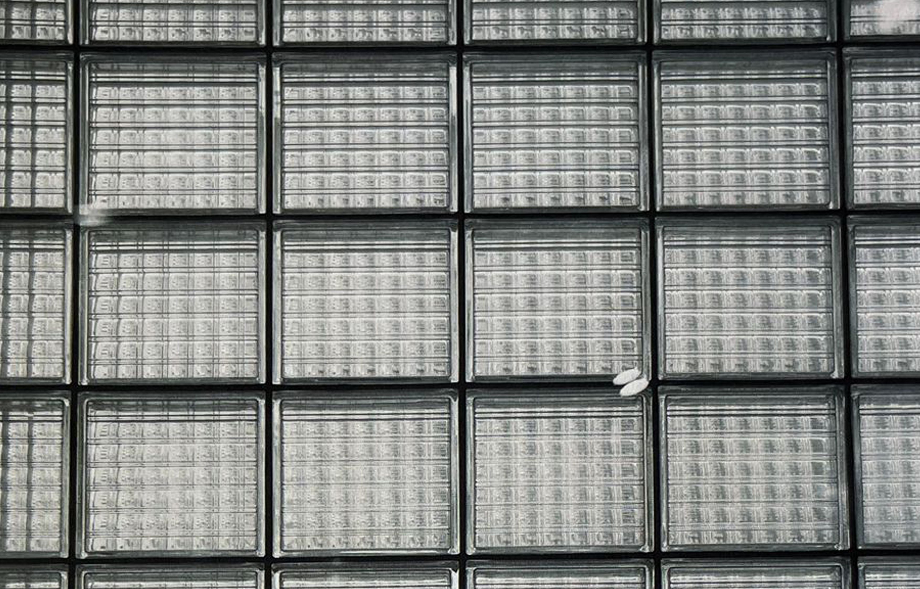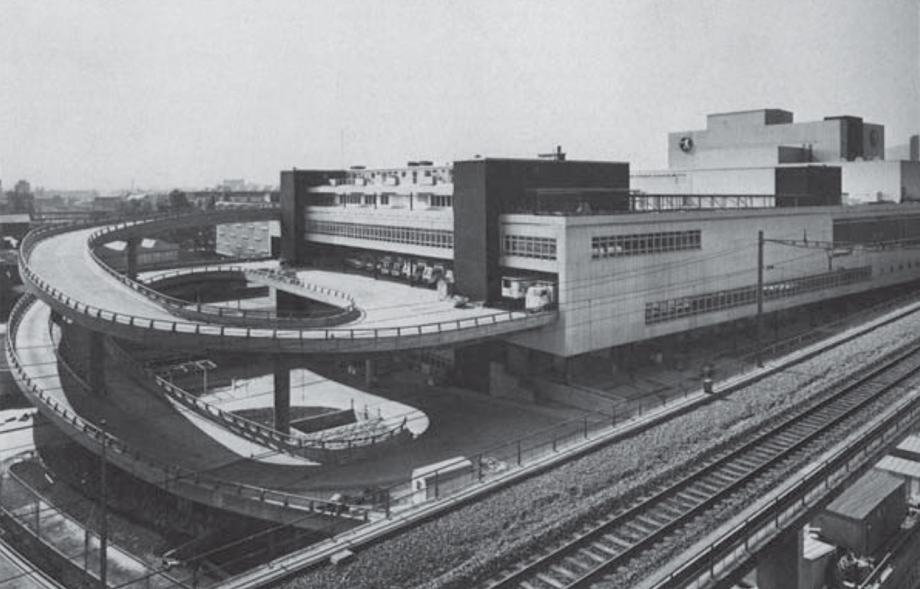House Bosshard in hyperprime Zurich location: enigmatic and introverted.
Turning into the narrow Johannastrasse in Wollishofen, lined with villas and elegant apartment buildings, you are greeted by tranquillity and an unlikely abundance of nature. A canopy of mature trees bathes the scenery in green light. At the corner of Zellerstrasse, you enter the hillside property and the atmosphere changes at once: lake and panoramic views stretching from the basin to the Alps and no direct neighbours. The villa, built by André Bosshard, is located below the ridge of the slope in a secluded location, surrounded by a large garden and meadows extending all the way to the railway embankment. The sound of trains is barely audible. Beach life? A 3-minute walk. From the property, your own key opens the gate to the underpass and you arrive in Hermann Herter's completely renovated Wollishofen lido – a modernist gem. There is a wide range of alternative bathing spots to choose from. Parks, boat harbours, rowing clubs, Zurich city tennis courts, lakeside restaurants and bars are further open spaces in the immediate vicinity. Moreover, the historic city centre and Paradeplatz are just a stone's throw away.
Request DocumentationDetails
Status
Sold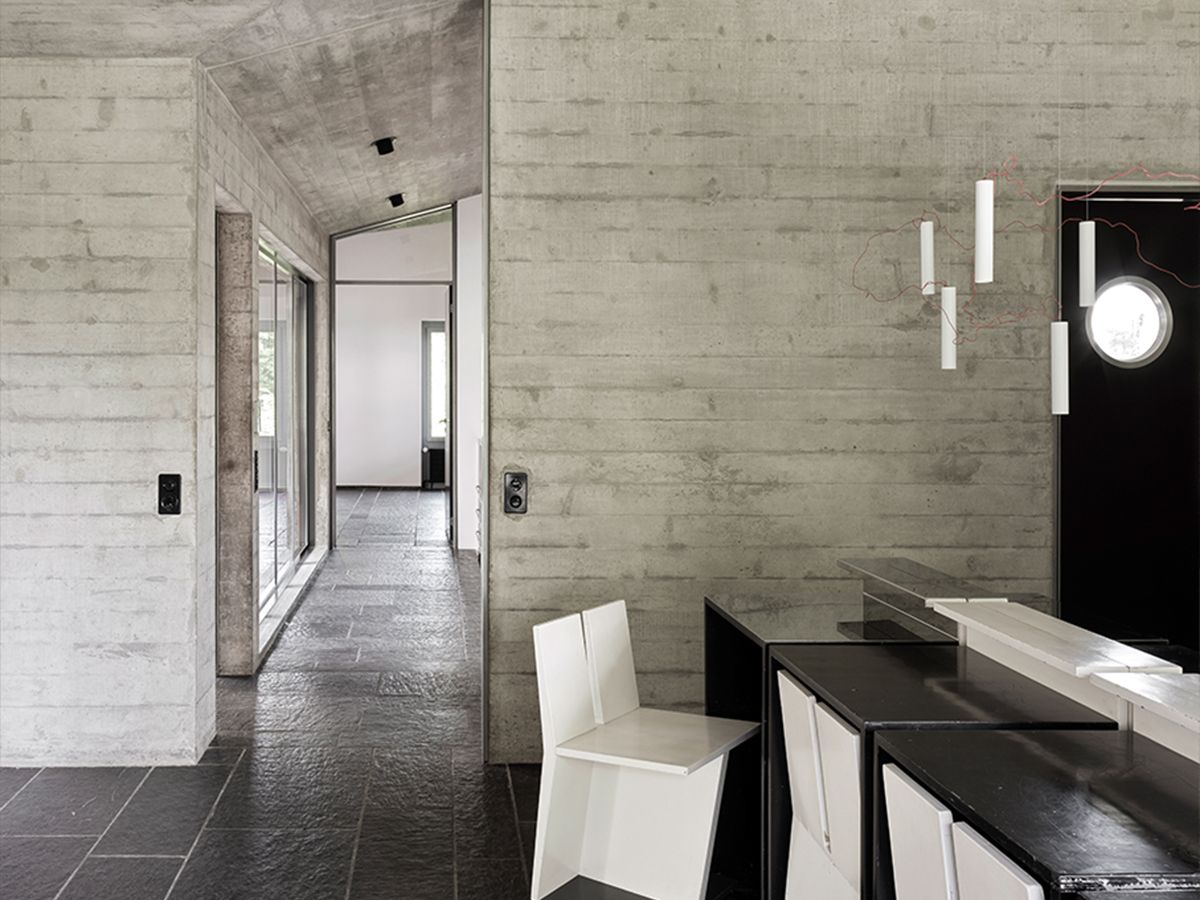
Architect’s home, ready to move-in
In 1968, André E. Bosshard built this modern house for himself and his family. A representative of the Zurich rational school, he planned pragmatically — and boldly. The buildings he left behind in Zurich continue to impress with form and function. So does his own home, a reinforced concrete structure with a suspended fiber cement façade, built for longevity. Unlike many 1960s buildings, Bosshard didn’t push structural limits. He built solidly and with restraint.
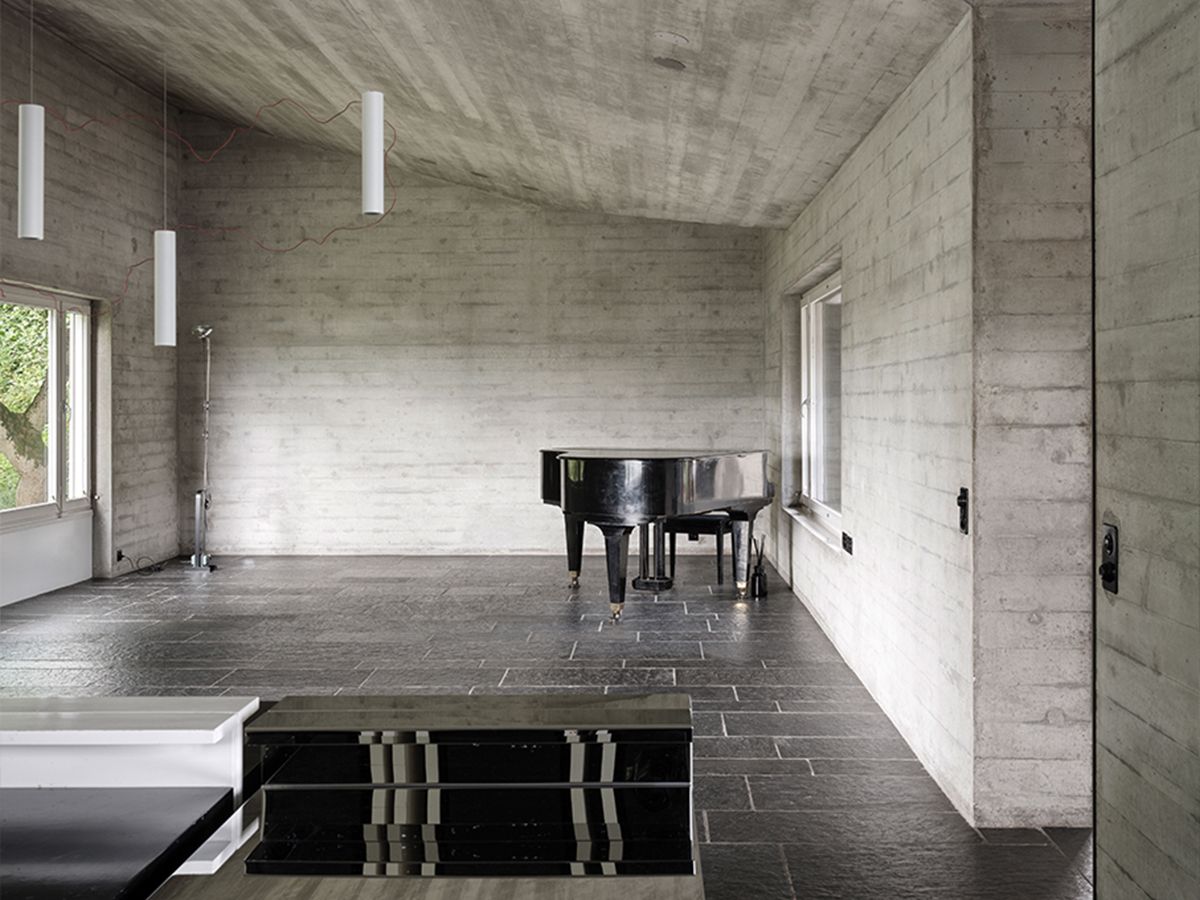
Described by many as an introverted figure, Bosshard conceived an inward-facing, functional home — a space that invites retreat and clarity. The four-part shed roof slopes toward the central courtyard, granting the upper rooms a graceful sense of closure — uninterrupted by supporting beams. Walls and ceilings fold into each other. Their angles induce a quiet rhythm. Raw concrete, slate floors that are thick and grounded, except in the culinary kitchen, where warmth and detail meet precision. This is a house of lasting substance. Thanks to the two families who followed the Bosshards, it has been given equal attention and care. Today, it stands in exceptional condition — ready to be lived in.
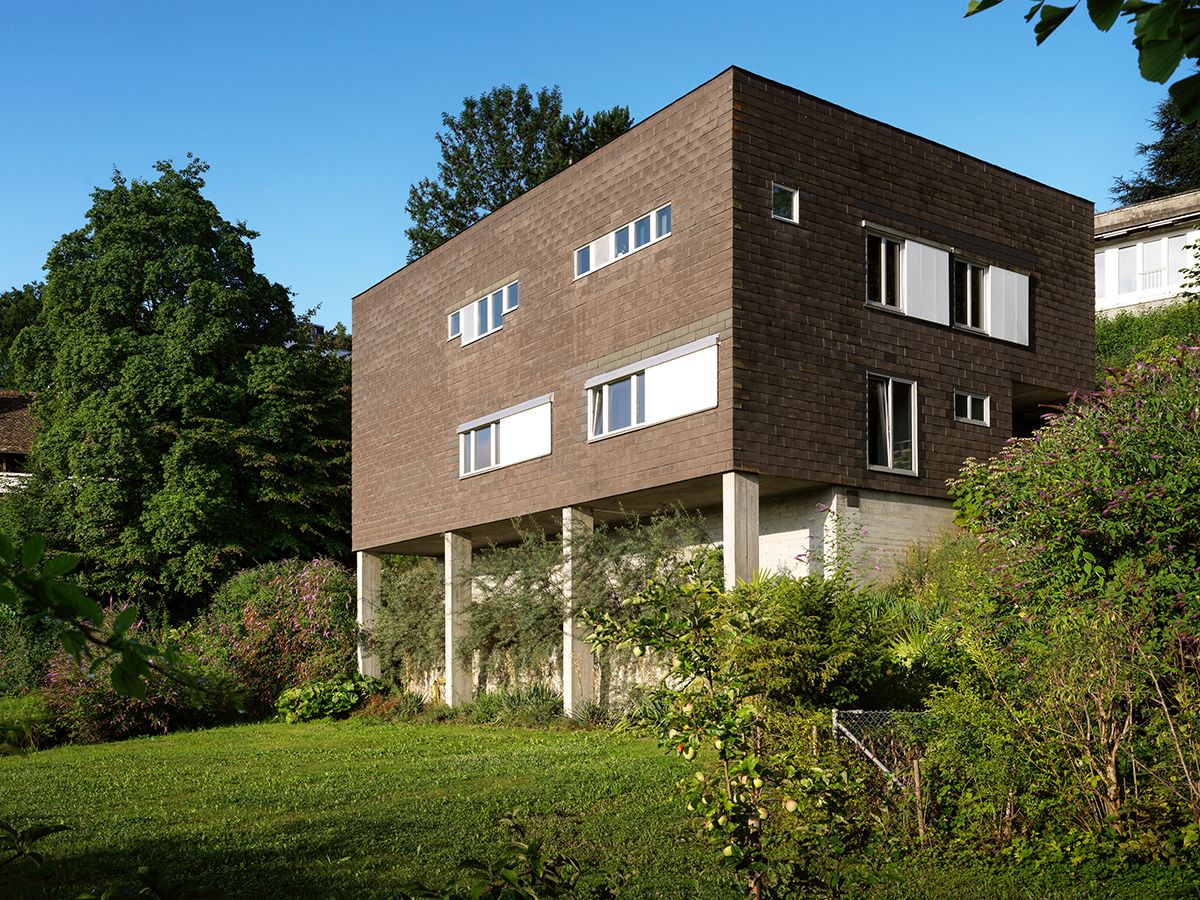
House Bosshard — two perspectives
When viewed from the lake, the three-storey elevated volume — 16 by 12.75 metre — with its eternit panels and concentrated window openings, appears enigmatic. Observed from the hillside we detect a central courtyard surrounded by a shed roof. André Bosshard built himself an atrium house. Lake and sky are present throughout the building — without the application of panoramic glass fronts or terraces towards the water.
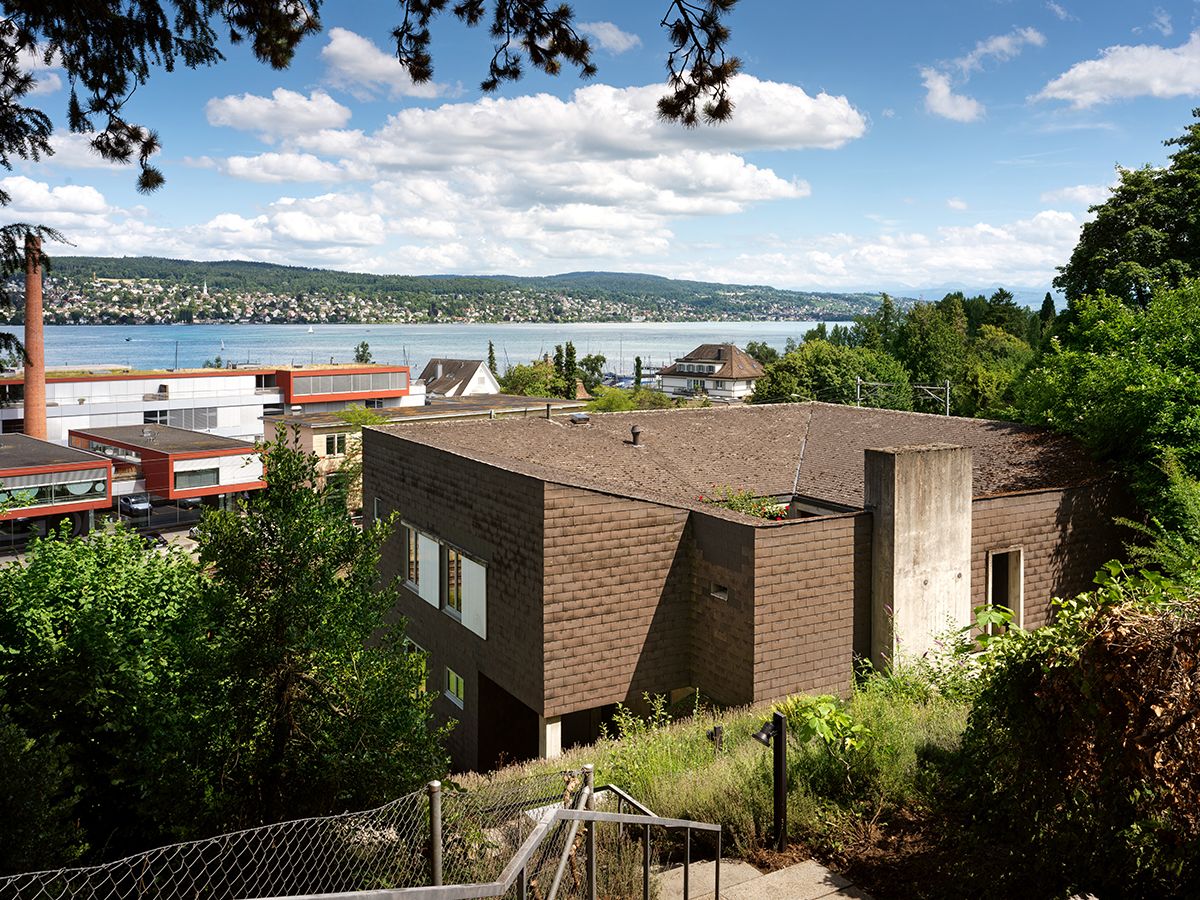
The south-facing side, with its spacious living and dining area, is especially striking due to its intimate and seamless integration into the topography and surrounding nature. Light enters from both the windows and the courtyard, creating fine layers of brightness and shadow: a transcendence within the rigorous structure. Take your time to study the images, the floor plans, the architectural drawings. They bring this remarkable address to life, demonstrating its reality and context.
LOADING ..
André Eugène Bosshard (1904–1992)
was born and raised in Zurich, where he studied architecture at ETH Zurich under Karl Moser. After graduating with honors, he set up his own firm with Theodor Laubi in 1929, then continued to work independently from 1941 onward. Bosshard realised numerous industrial, commercial, and residential buildings, primarily in Zurich and the surrounding area. Among his most significant works are the former Toni Molkerei (now home to the Zurich University of the Arts), three buildings for the paper factory on the Sihl river (now part of Sihlcity), and the former Waschanstalt Wollishofen, now repurposed. In 1961, he developed the radical urban concept City in the Lake: an artificial extension to the lower part of the lake basin featuring high-rise buildings and car-free zones, intended as a new commercial and residential district in Zurich. In 1968, he built House Bosshard for himself and his family — an atrium house on Zellerstrasse 67. He lived here until the end of his life.
Sell to Poeticwalls
We buy conversion properties and building land at market prices. A showcase development is guaranteed.
