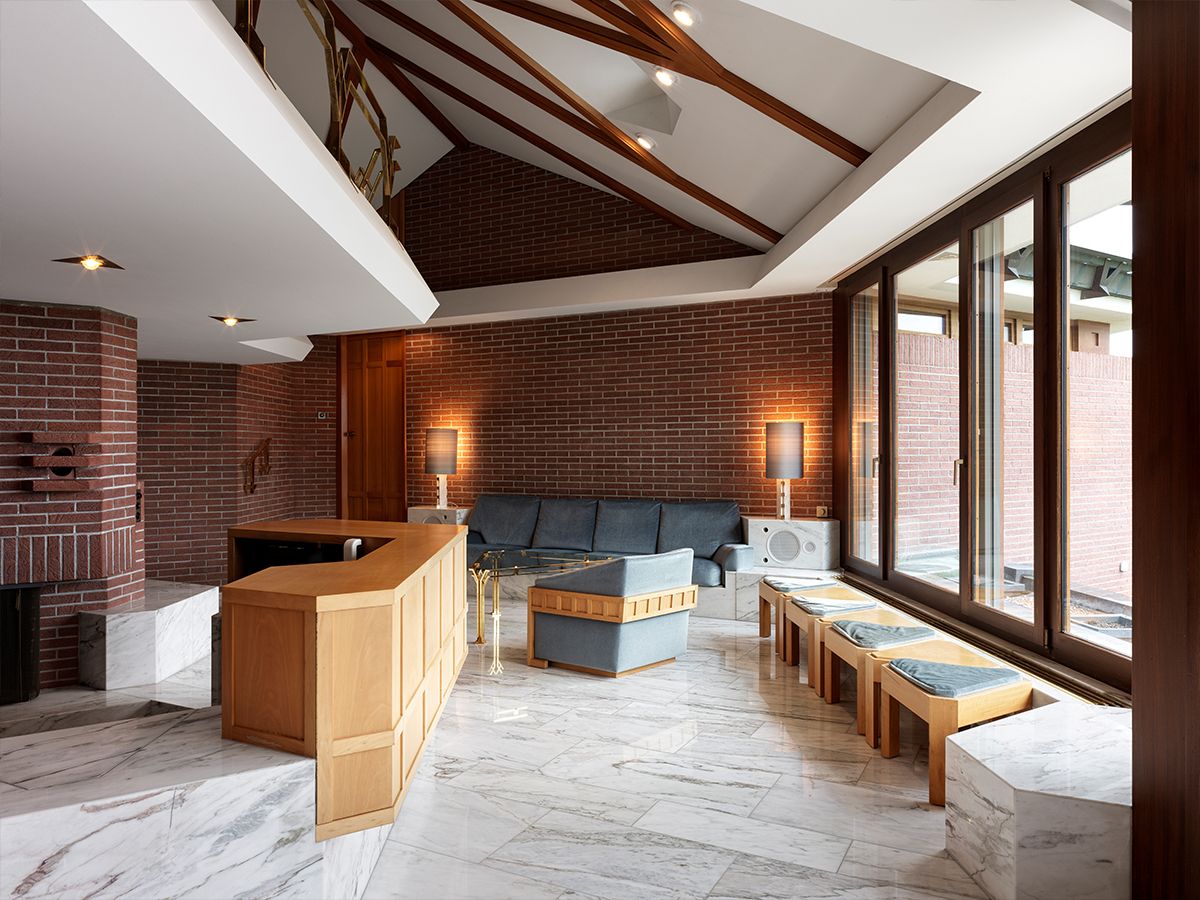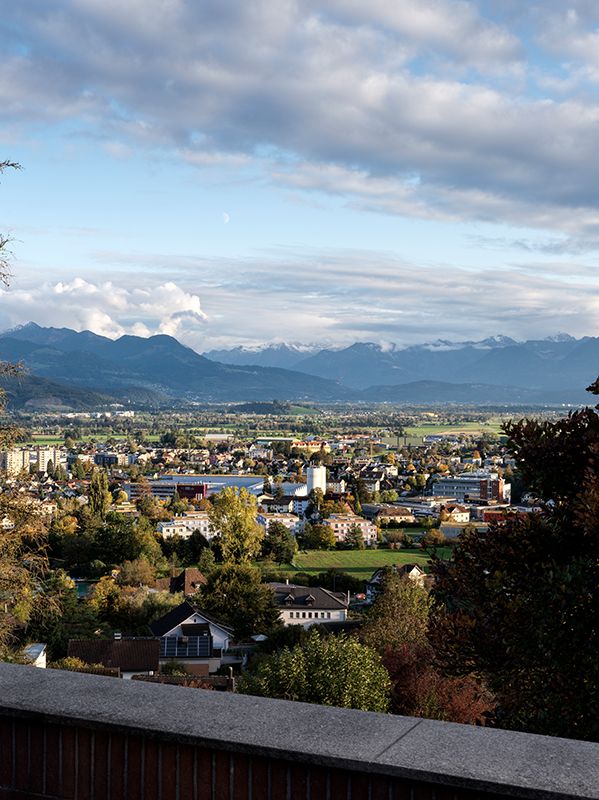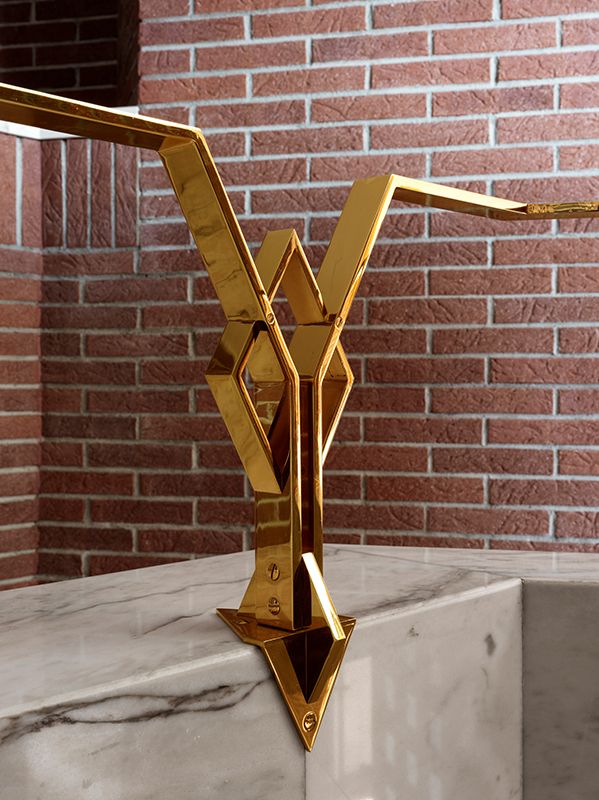House Hexagon
Swiss architect Hans Schmid translated Frank Lloyd-Wright into Helvetism
The idea for the unconventional spatial oeuvre in Altstätten SG has its roots in Frank Lloyd Wright's innovative hexagonal buildings. Works such as the Hanna House or the Stuart Richardson House from 1951 were important turning points in Wright's career. The architect Hans Schmid does not hide his source of inspiration: like his role model, the House Hexagon in the lower St. Gallen Rhine Valley is based on a six-sided system: an end to the dominance of the right angle.
The rooms and spheres of the house are formed by 60- and 120-degree angles. This is how Schmid achieved spatial continuity and flexibility – two qualities that are highly topical today.
Request Documentation
Details
Status
For sale
Gesamtkunstwerk
Hans Schmid designed the interior fittings and furniture and handed the house over to the client ready to live in: built-in desks, integrated sofas, tables, beds, sideboards, chests of drawers, cupboards, sauna, wine cellar. The armchairs are almost indistinguishable from the Wright originals. Details such as the triangular integrated lights are adopted 1:1. Frank is omnipresent.
With the exception of the double-shell clinker brick and wooden fixtures, the material language in the Hexagon house is fully 1980s post-modern: white marble, red granite, hexagonal Bisazza ceramics in the sanitary rooms, gold-plated banisters and mirrors with Art Deco ornaments à la Wright.

Construction quality and condition: Optimal
The client was quality-orientated and nothing was spared: Schmid gave House Hexagon the Swiss finish.
The shell of the house is intact thanks to good insulation: two-layer brick walls with generous insulation in between, unsparing roof insulation, triple glazed windows. Condition and maintenance of the 40-year-old building and its interiors are astonishing: There is hardly any sign of wear and tear.

Place, location
Altstätten combines village and urban advantages with a strong economy. The lively old town with its magnificent buildings and arcades bears witness to its economic heyday of the 18th century.
Altstätten is well connected nationally and internationally: 30 minutes by car to St.Gallen, Bregenz, Liechtenstein and Altenrhein Airport. A good 60 minutes to Chur, Laax/Flims, Lenzerheide and Davos/Klosters. 90 minutes to Zurich.
The three wings of the two-storey villa skilfully distribute the volumes of the building vertically and horizontally on the sunny slope above Altstätten: Successful integration.
Farewell to the right angle: six spatial spheres
1. GROUND FLOOR LIVING SPHERE Receiving guests, relaxing, reading & watching, meeting people
The living hall extends up to the roof and contains the three merging spheres of reception, living with original Wright armchairs and integrated sofas. Three steps down: the fireplace with built-in seating area.
2. GROUND FLOOR CULINARY WELLBEING Cooking, preparing, dining
The three interlocking spaces house the pantry, the main kitchen with integrated breakfast corner and the fine dining area with built-in sideboard and access to the large terrace with an outdoor dining area. Predicate: Heart of the house! All dining tables: hexagonal, what else.
3. GROUND FLOOR RECREATION sleep, dress, bathe
East wing: Two beautiful bedrooms, one with a balcony facing south-east, a shared walk-in closet, a large marble bathroom.
4. GALLERY Desk work, gallery lounge
In the entrance area, a floating staircase leads to the gallery under the vaulted roof. An office area and an intimate club lounge, grouped around the second fireplace, serve as a retreat.
5. GARDEN FLOOR Children, guests
Two charming rooms with bathroom, exit to the garden terrace. Another kitchen with the potential to transform the garden level into a seperate apartment.
6. GARDEN FLOOR Wine & Wellness
Spacious weight and fitness room with sauna and large shower room for three. Air-conditioned wine cellar with tasting room. Access to the large outdoor terrace and the garden, which opens onto the meadow hillside.
Ground floor GARAGE
for 2 - 3 cars, access to the house, 1 covered parking space, several outdoor parking spaces
Our opinion
If you drive from Trogen, Appenzell Ausserrhoden, to House Hexagon, it clicks. The hilly farmland with typical farms to the rear, the panorama of the Rhine plain with the Vorarlberg Alps to the south of the house: the location appeals instantly. To the opening at the Kunsthaus Bregenz by architect Peter Zumthor. To Liechtenstein, St. Gallen, Chur, Zurich for business. To Flims, Laax, Davos for skiing. To Appenzell and the Bregenzerwald to relax: Altstätten in the lower Rhine Valley combined with Vorarlberg is a charming and dynamic area.
A house for architecture-loving bon vivants
The House Hexagon, its layout and its spatial spheres are convincing as soon as you enter. The logically arranged room sequences make changing between the various activities pleasurable. Good size: the house is spacious but not too big. A family with two children will feel as comfortable as a couple. Emotionally and rationally, the house offers the perfectly organised stage for a good life in expressive - and still innovative - spaces. Chefs and connoisseurs will appreciate the infrastructure.
Interior materialisation
The interior of the house is only partly Frank Lloyd Wright-like: Wright's almost anthroposophical ‘Natural Design’ with lots of wood, brick and handmade clay tile floors can be found in the Hexagon to some extent. The bold eighties with Italian marble - even for the boxes of the B&O loudspeakers - set the tone. On the other hand, well-crafted fixtures such as the kitchens, beds, desks, cupboards and built-in furniture are timeless, the beams of the roof truss are visible and the bricks of the interior walls are partially visible.
Looking for an update?
If you seek a more contemporary and natural interior design, you can transform the house into the now with manageable costs. The wooden fixtures and fittings are what give this house its spacious and cosy character and should be kept and reupholstered or lacquered. Please contact Poeticwalls for interior design advice.
LOADING ..
Sell to Poeticwalls
We buy conversion properties and building land at market prices. A showcase development is guaranteed.

























