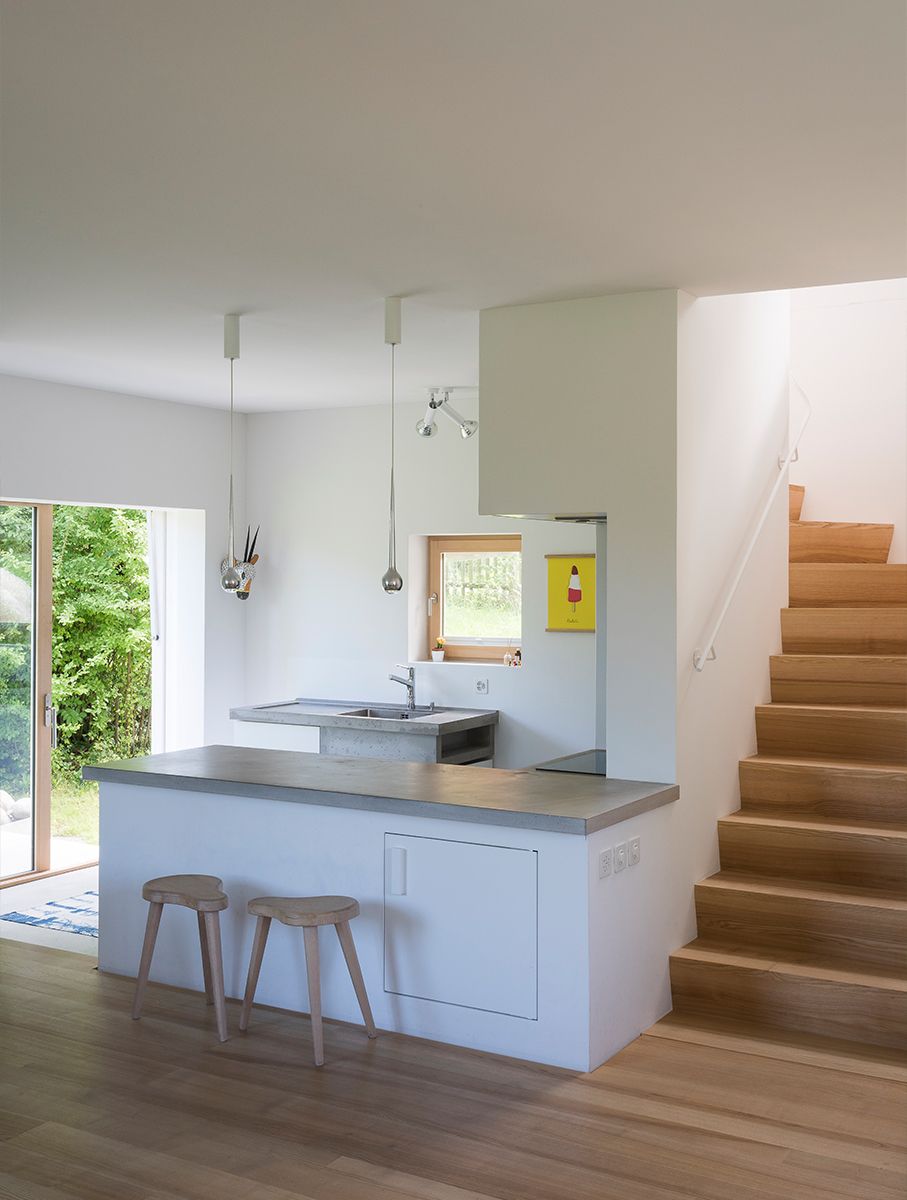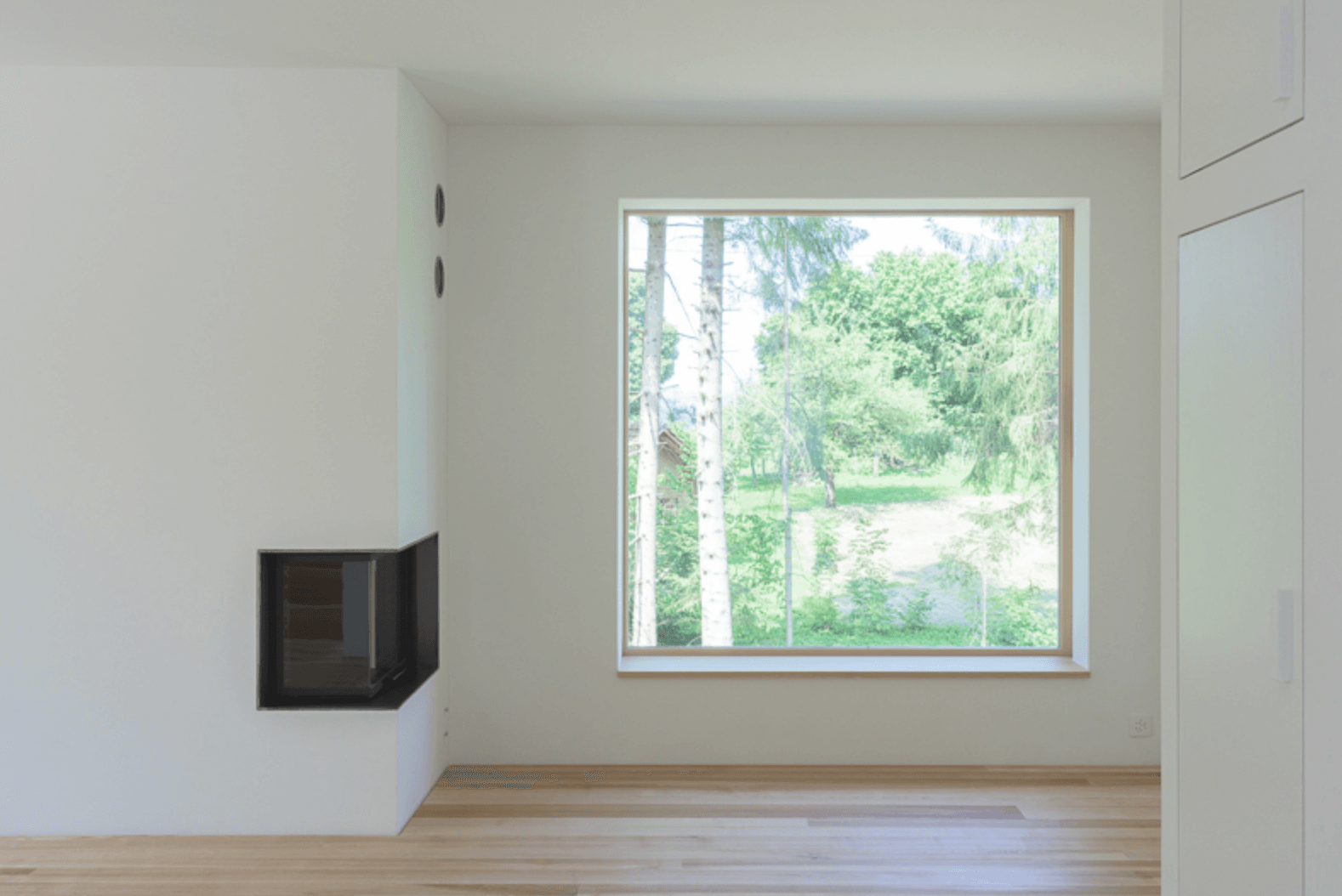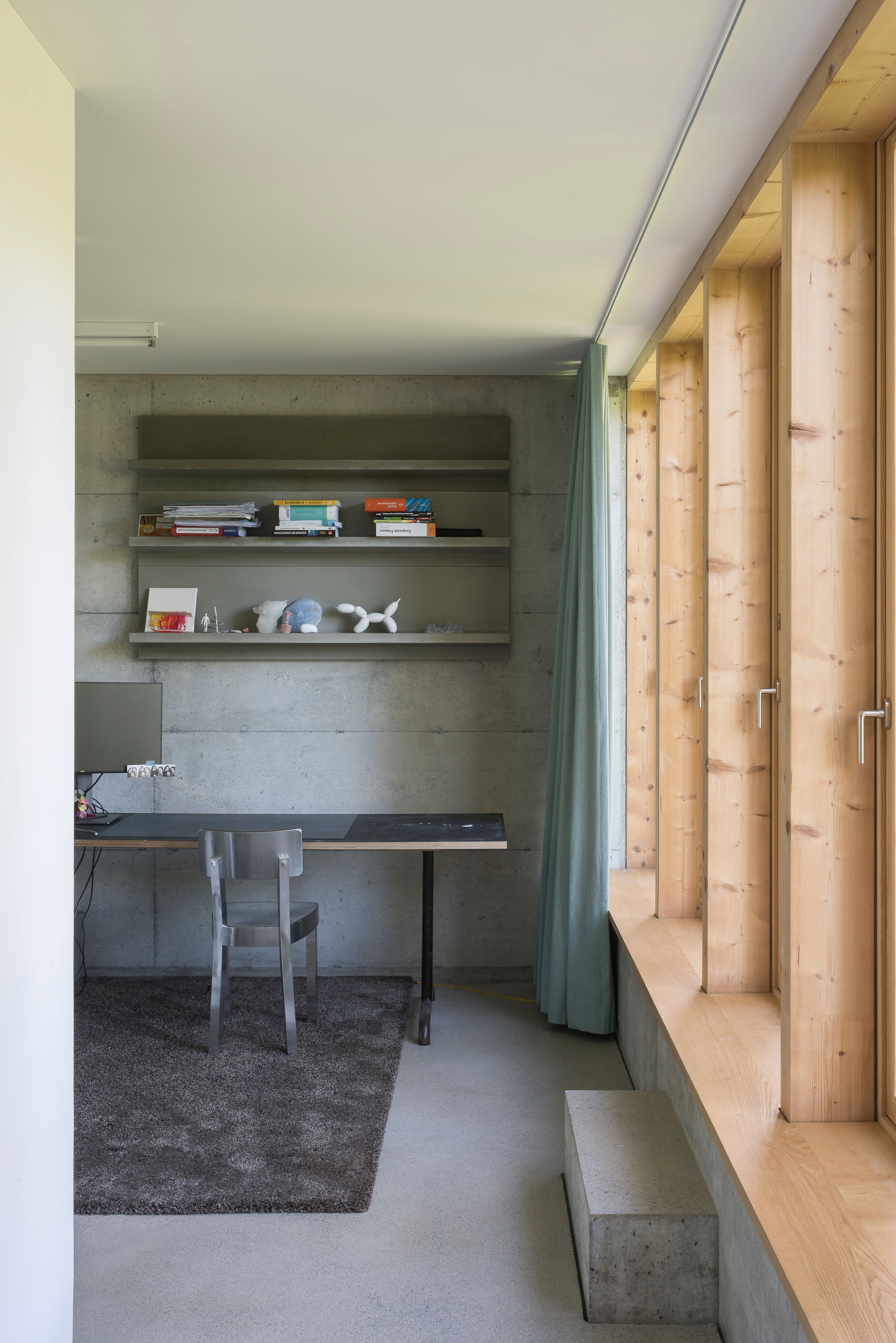House Hubenstrasse Your home in Zurich, surrounded by nature, 15 min. from main railway station and the airport
The most beautiful place in Zurich Nord
Whoever moves into this friendly detached house in Zurich's Kreis 12 district, which is well integrated into its surroundings, lives between the forest and the stream. Instead of the humming of time, you can hear the sound of bees accompanied by the ringing of cowbells. At the rear foot of the wooded Züriberg, the house sits naturally in the gently undulating landscape with tall fruit trees, gardens, fields and meadows. The property borders the stream to the north-east. Cars rarely drive past, the access road is exclusively for the few residents. Further along the path, you can reach the old brickworks, now the restaurant Ziegelhütte Wirtschaft, on foot or by bike.
Details
Status
Sold
A space miracle between forest and stream
The pure timber construction from the entrance floor upwards, with its overhanging pitched roof, asymmetrically positioned roof ends and wooden slatted façade, fits in with the rural surroundings. The ETH architects took their cue from farmhouses, barns and functional buildings and skilfully transferred the project into the present day. The appearance of the house is so friendly that you smile to yourself as you walk towards it. The Swedish muddy white of the façade hints at the Büllerbü effect: light-heartedness and happiness in your own space. This residential building is a compact tool, as if made by Victorinox, and satisfies the needs of the residents down to the last detail in an inventive and logical way.
Conclusive spatial play with variations
So much generosity, cosiness and functionality on three floors has yet to be imitated.

Building in the ”Freihaltezone” Ziegelhöhe (protected zone)
Building is no longer permitted here. Residents can enjoy the idyllic surroundings in peace. The building regulations in this protected area set clear limits on the size, orientation and type of new buildings, which must be ‘essentially the same’ as the old buildings: «With our first project we wanted to make the most of the specifications. We invested all our skills to improve the lives of the residents and the location,» say the architects. Further down, the 1,300 square metre plot borders the stream with its many adjacent plants. The three-storey residential building has been placed near the southern access road and offers sweeping views of forests and fields.
Freedom and generosity in a timber build
An atmosphere of order, tranquillity, belonging and joie de vivre is inherent to the house. Light and natural materials. Simple construction. Performative spaces that encourage variable use. Nature is always present in the house, as a silent force in the background. Or as a resource in the outdoor space for relaxation and exercise. The house is designed to be lived in, to be enjoyed, to be experienced.

The uber roof
A striking feature of the building is the sweeping roof with corrugated eternit covering, another invention by the architects. Corrugated glass was developed especially for the project together with a North German glasswork. The now transparent part of the roof covering brings a pleasant quality of light into the house. It illuminates the threshold areas between the interior and outside and the roof level as a whole. The construction of the house is purely timber for the ground and roof floors, which stand on the concrete and timber base of the garden level.

Comfortable and structured living in a flowing space
On the ground floor, you enter the three-storey flowing space structured by alcoves and different levels. Result: natural spaciousness on a compact floor plan. Floor-to-ceiling plastered cupboards skilfully divide the ground floor into zones for the entrance, dining, living and cooking – each area has access and a view to the outside. The wide, built-in benches transform the living space into a cosy nature observation station.
Clearly defined areas
Despite the open-plan layout and spatial connection, each floor has its own character:

Durable, high-quality materials
The different areas are finished in various materials. Carpenter Simon Heusser laid the ash floors and built the ash staircase. He also designed the doors, which reach up to the ceiling. The tiles in both bathrooms come from Portugal and are hand-cast. The polished concrete floors in the entrance area, garden level and bathrooms are durable and solid.

Heating system
Geothermal heat pump combined with underfloor and wall heating. Instead of radiators, pipes were embedded in the walls, ceilings and sloping roof. The system cools the rooms in summer. The house is optimally insulated and energy efficient, and the utility costs are low.

1,300 m² of natural garden: the most beautiful space
The dialogue between architecture and landscape is exceptionally well executed - between exterior and interior spaces. The landscape architects at renowned mavo Landschaften planned and created a natural garden that blends harmoniously into the topography and location.

Planned natural garden
Tall fruit trees from the surrounding area form the main landscape design element. The existing fruit trees were protected during construction. New trees and shrubs found a home in the large garden: 2 quince trees, 1 pear tree, elderberry bushes and grapevines were added to the apple, cherry, plum and mirabelle trees. Only native plants and shrubs provide a habitat for everything that flies and crawls. Parts of the garden are left to grow freely in summer. Mowing only takes place at the end of June, in keeping with the agricultural cycle. Life is a natural meadow; biodiversity is not just an empty word.

Terraced garden
Terracing the terrain adds structure and defines areas for lounging. Retaining walls were added and rebuilt for this purpose. Privet bushes provide shade for favourite spots that are out of sight in summer. The new concrete fountain is surrounded by Ticino granite slabs. The masonry, paving and steps are made of the same material.

Well-designed outdoor living space
The outdoor living space is used for relaxation, dining and socialising, as well as for games: the large, sheltered forecourt on the street side serves as a storage area, car park, sports field and party venue. The terrace in front of the kitchen is perfect for breakfast and lunch al fresco. The large terrace with the fountain in front of the garden floor is ideal for sun loungers. There is also a fire pit, a large gravel area with space for garden tables and vegetable beds.

Wild life
The property is equally popular with badgers, herons and deer. The bat boxes are fully booked. Frogs and fire salamanders also enliven the neighbourhood.
A tree house provides additional entertainment.
«To buy in Zurich Nord today is to become part of a positive and exciting urban development.»
Kreis 12, a neighbourhood with a big heart and green lung
Schwamendingen is a planned city. The former farming village has developed into an urban residential area with a very high proportion of green space. It was designed in 1948 by the then city architect Albert Heinrich Steiner in the spirit of the English garden city. The housing cooperatives of the 1950s were guided by Steiner's development plan. Some of these settlements are now being replaced with contemporary garden city concepts. One example is the fantastic Avellana settlement by EMI Architects. The Auhof public swimming pool, designed by architects Ernst Gisel and Ernst Baumann, is also refreshing.
The transformation of Kreis 12 is dynamic, almost booming. A network of residential, working, shopping and recreational areas is emerging, divided by attractive landscaped areas and accessible via efficient transport infrastructure. Garden city, charming diversity, rough charm, all combined with well-planned natural spaces – this is the traditional DNA of the neighbourhood. And this is currently being reinforced in terms of both construction and content. Another sign of the positive urban transformation is the highway encasement project, which stretches for almost a kilometre from the Aubrugg heating plant (designed by Pierre Zoelly) to the Schöneich tunnel: Schwamendingen is growing together. A park and meeting place has been created above the highway.
In the midst of Zurich, absolutely
Short distances: 15 minutes by tram to the city centre or airport, 30 minutes' walk to the Masoala Hall, Zurich Zoo, 10 minutes by bus to Oerlikon or Stettbach and a 5-minute walk to the Schwamendingerplatz neighbourhood centre. Here, Coop, Migros, the post office, a pharmacy, a drugstore, a library and a hairdresser's cater to almost all your needs.
In the immediate vicinity of Hubenstrasse 97: restaurant Wirtschaft zur Ziegelhütte, and the organically run Huebhof farm
LOADING ..
Sell to Poeticwalls
We buy conversion properties and building land at market prices. A showcase development is guaranteed.



































