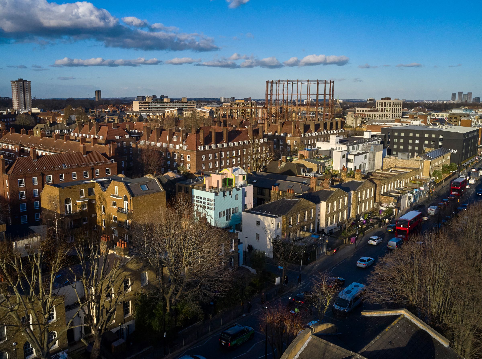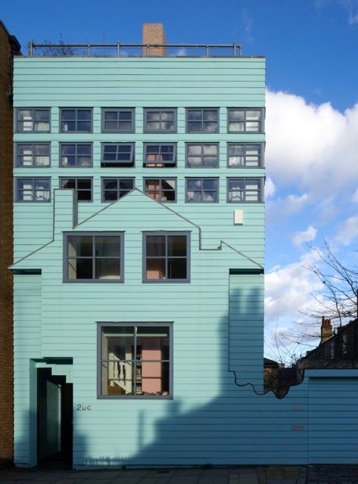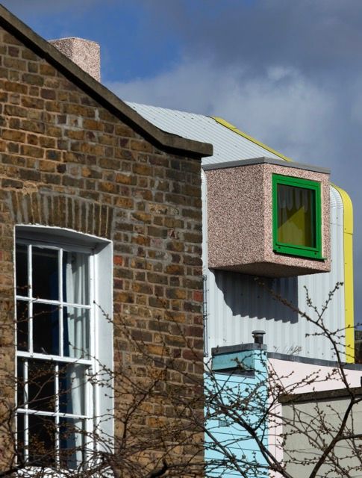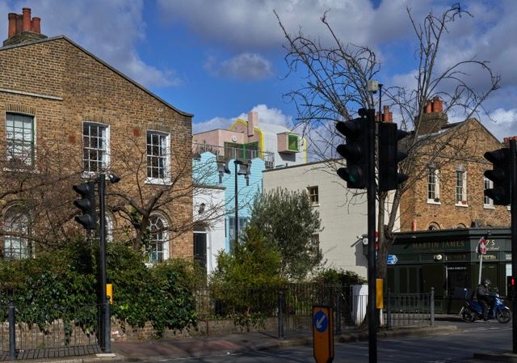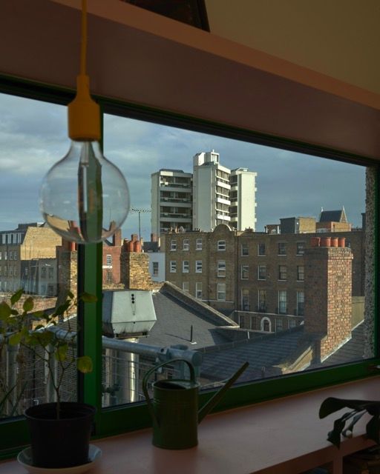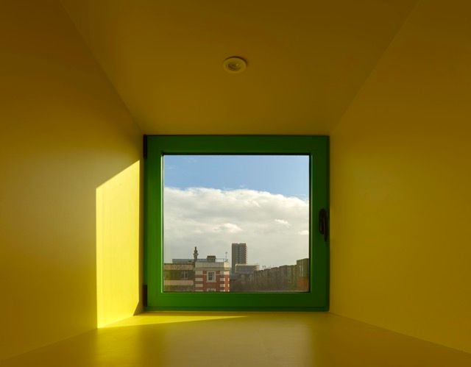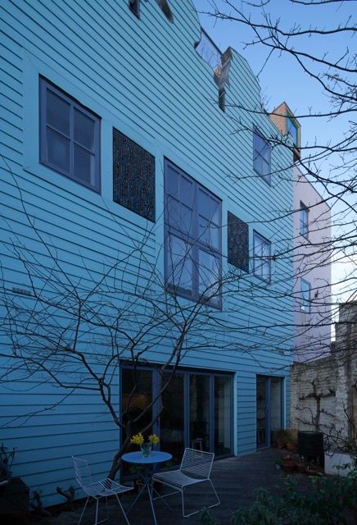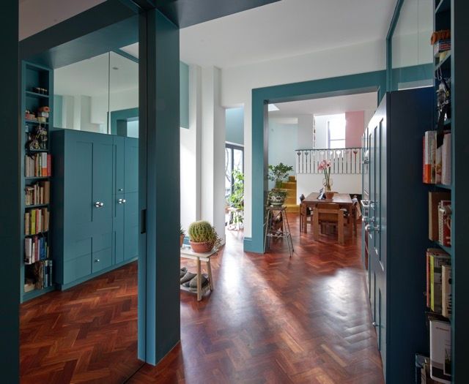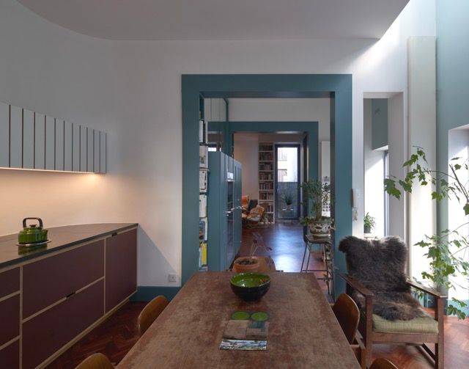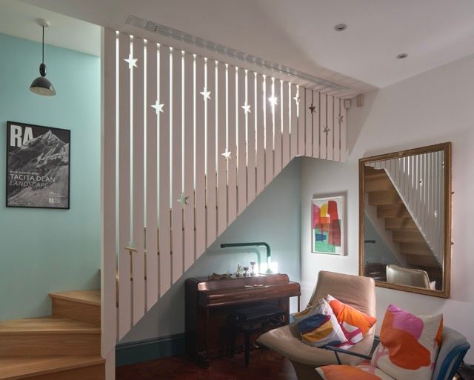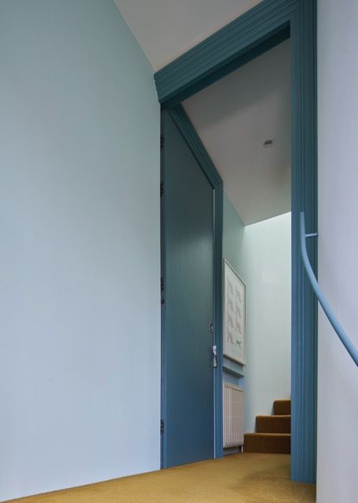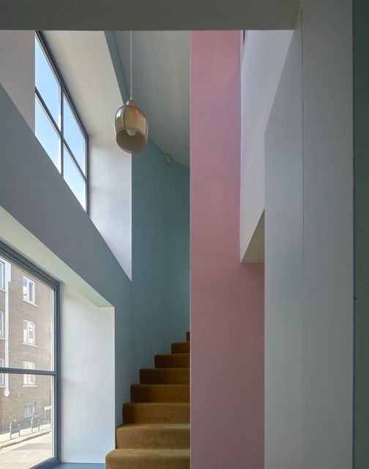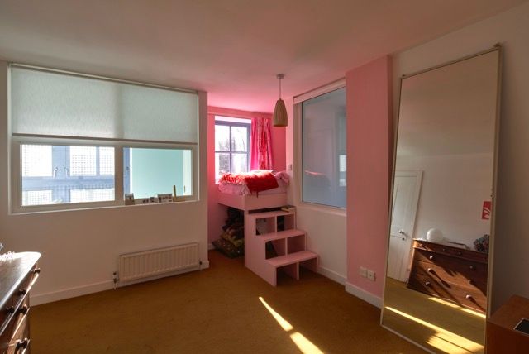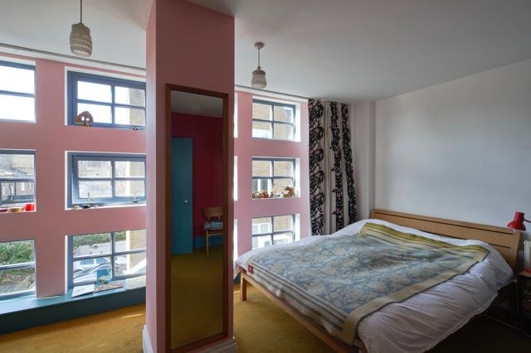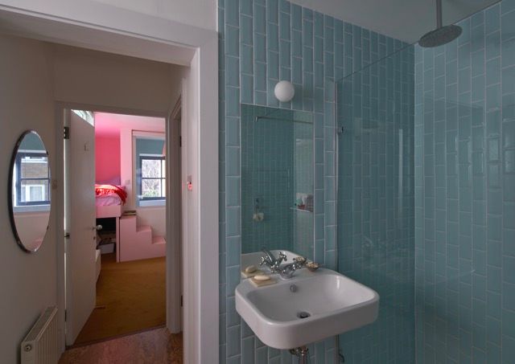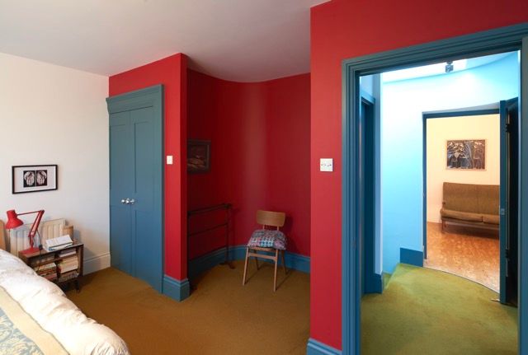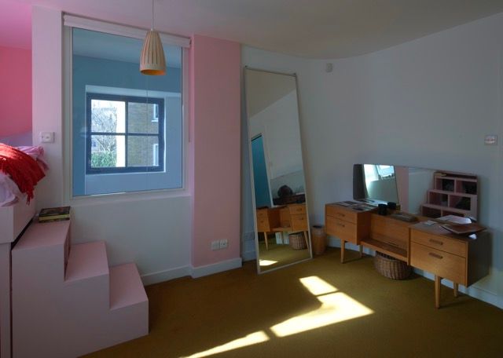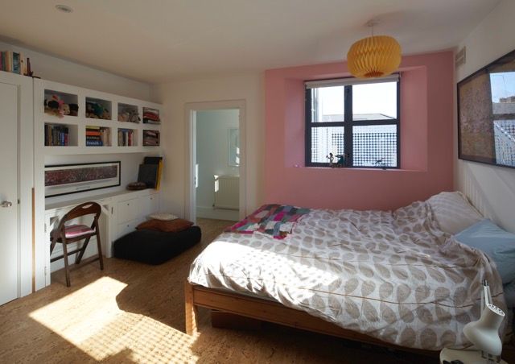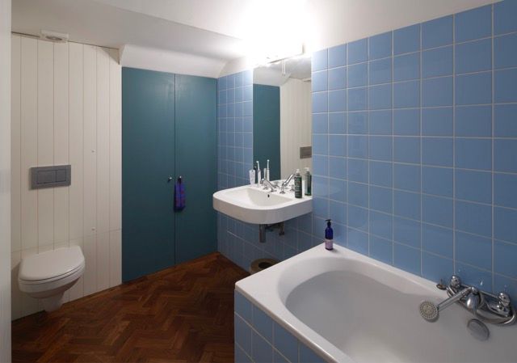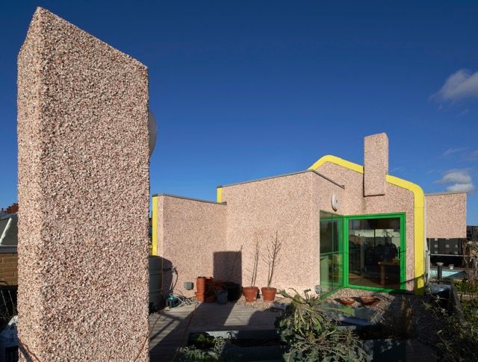The Blue House by Sean Griffiths: «South Park on the outside, Adolf Loos on the inside.»
Friendly and fun on the outside, sophisticated and mature on the inside. FAT Architecture’s programmatic approach became manifest with the construction of the Blue House. The acronym FAT stands for Fashion Architecture Taste. Sean Griffiths, co-founder of the architectural practice, built it for himself and his family in 2002. This house is an example of how relevant architecture not only reflects the time in which it was created, the mindset, the culture, the politics, but also transforms it.
The house was conceived in the late nineties, during a period of cultural optimism and experimentation: socially, economically, and in terms of lifestyle. The aura surrounding YBA (Young British Artists) and Cool Britannia was a driving force. London's image as Europe's cool cosmopolitan metropolis blew up. Bethnal Green, historically a working-class area known for its Victorian terraces and proximity to Shoreditch and Hackney, was in the midst of gentrification.
Request DocumentationDetails
Status
For sale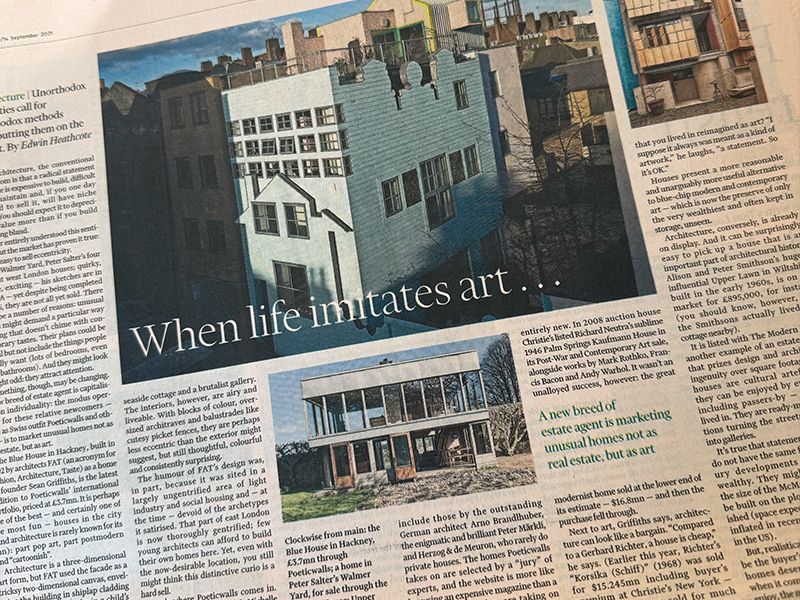
The Blue House and Poeticwalls featured in FT Weekend
Discover the Blue House and learn more about Poeticwalls in the House & Homes section of FT-Weekend.
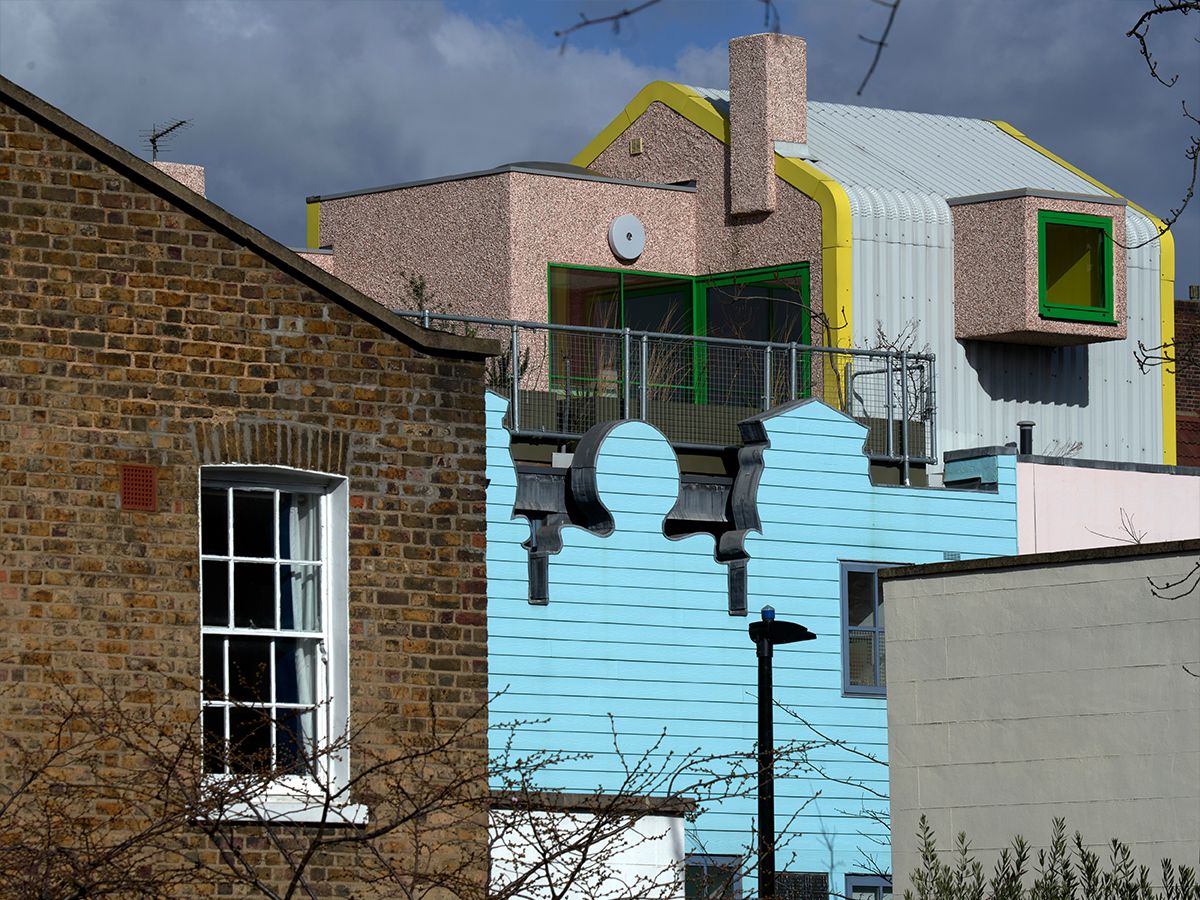
How I feel inside this house
The silhouette of a traditional gable house is stuck to the façade of the Blue House. 3 windows form eyes and a gaping mouth. This house is laughing at itself. Above it, a grid of small rectangular windows recalls the rigidity of an office block. Small front door to the left. On the right the gate into the courtyard. Further right the gate becomes a fence crowned with a cloud shape. The blue color never fades as the façade is made of fibre-cement beams sporting a clapboard texture.
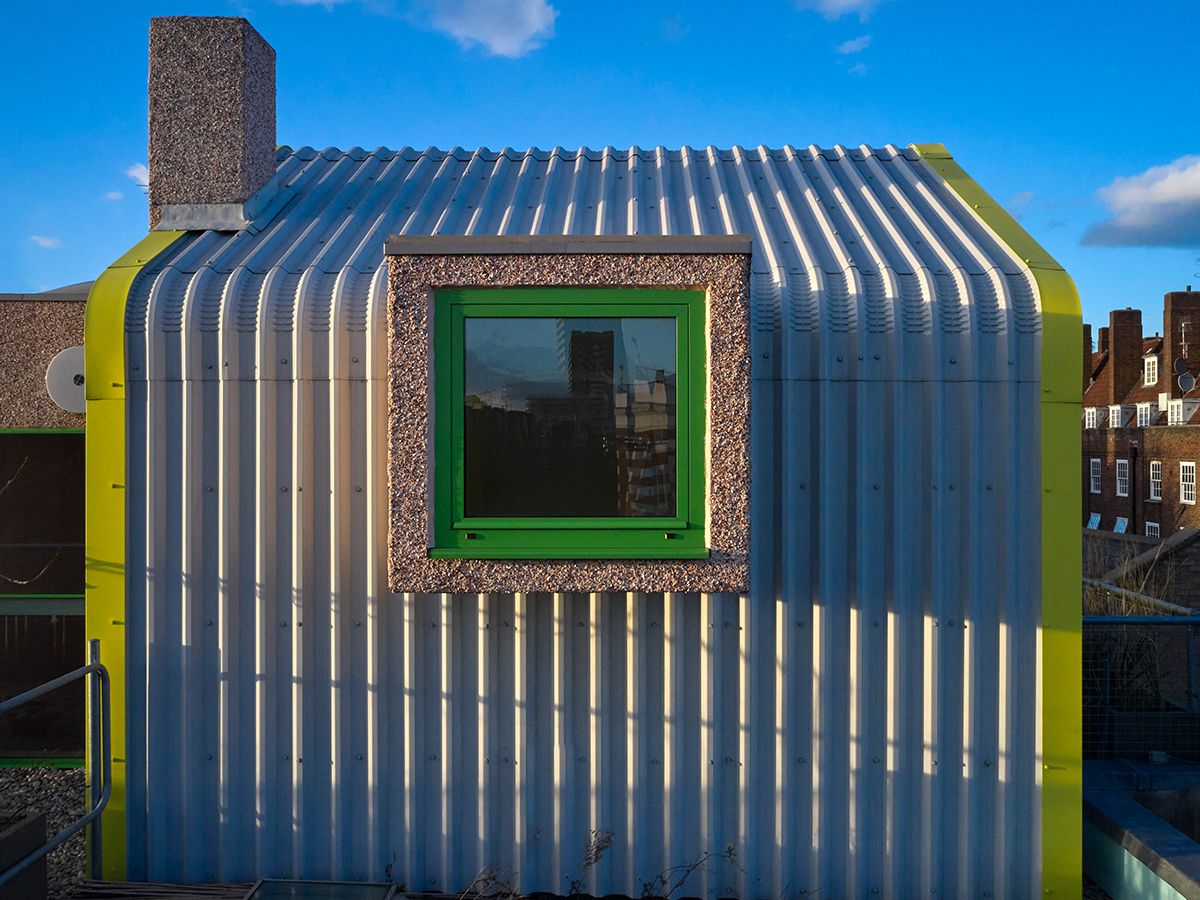
More cut-outs on the upper long side of the house facing the courtyard. It looks like a child designed the house with pieces of cardboard and scissors. Officially, the motif is borrowed from an Amsterdam postcard. Griffiths prefers to say it is “inspired by the pub down the road”. The effect is crude, absurd, exaggerated, subversive.
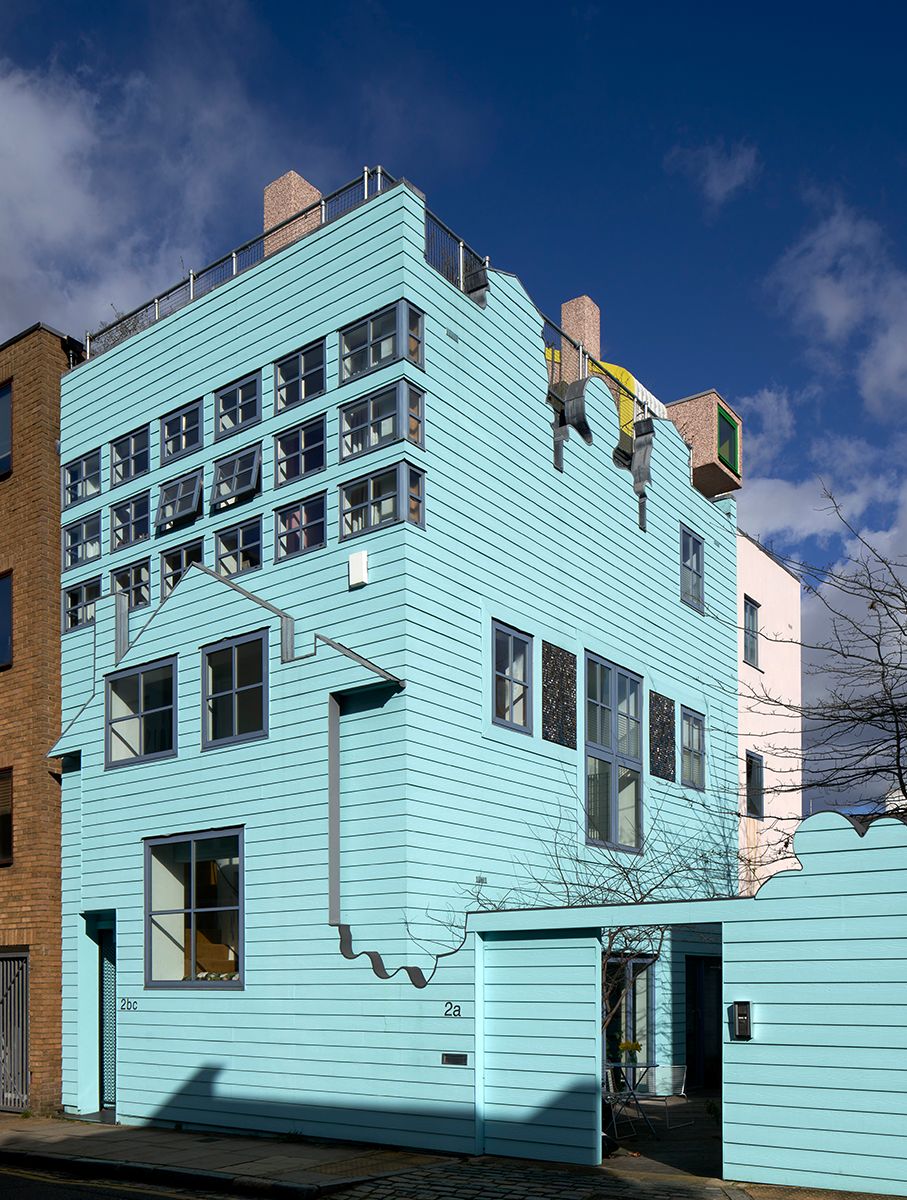
Living stage
Step through the gate into the courtyard and discover a small light blue shed to the right, the miniature of the Blue House, built to hold garden tools. A large oak tree spreads shade. Enter the house to the left. The floorplan is simple and complex at once. Rooms fold into each other, columns act as walls. Spaces open and close unexpectedly, mirrors create illusion, and light enters from surprising angles. A prim and proper balcony looks inward over the void above the dining space rather than outward. Walls and doors in different colours and sizes divide spaces (Gordon Matta-Clark reference!), heightening the sense of unreality. I feel like Mary Poppins inside a magic dollhouse and lose myself. The late landscape architect Lynn Kinnear, one of the inhabitants of the Blue House, described it as “a theatre set”, while Griffiths calls it a “building within a building”. The architectural concept is versatile: the shift between living and working, private and collective is smooth. What sets it apart is its ability to offer solitude and connection at once. A cosmos for living at your own pace, on your own terms. A wonderful place to live and work.
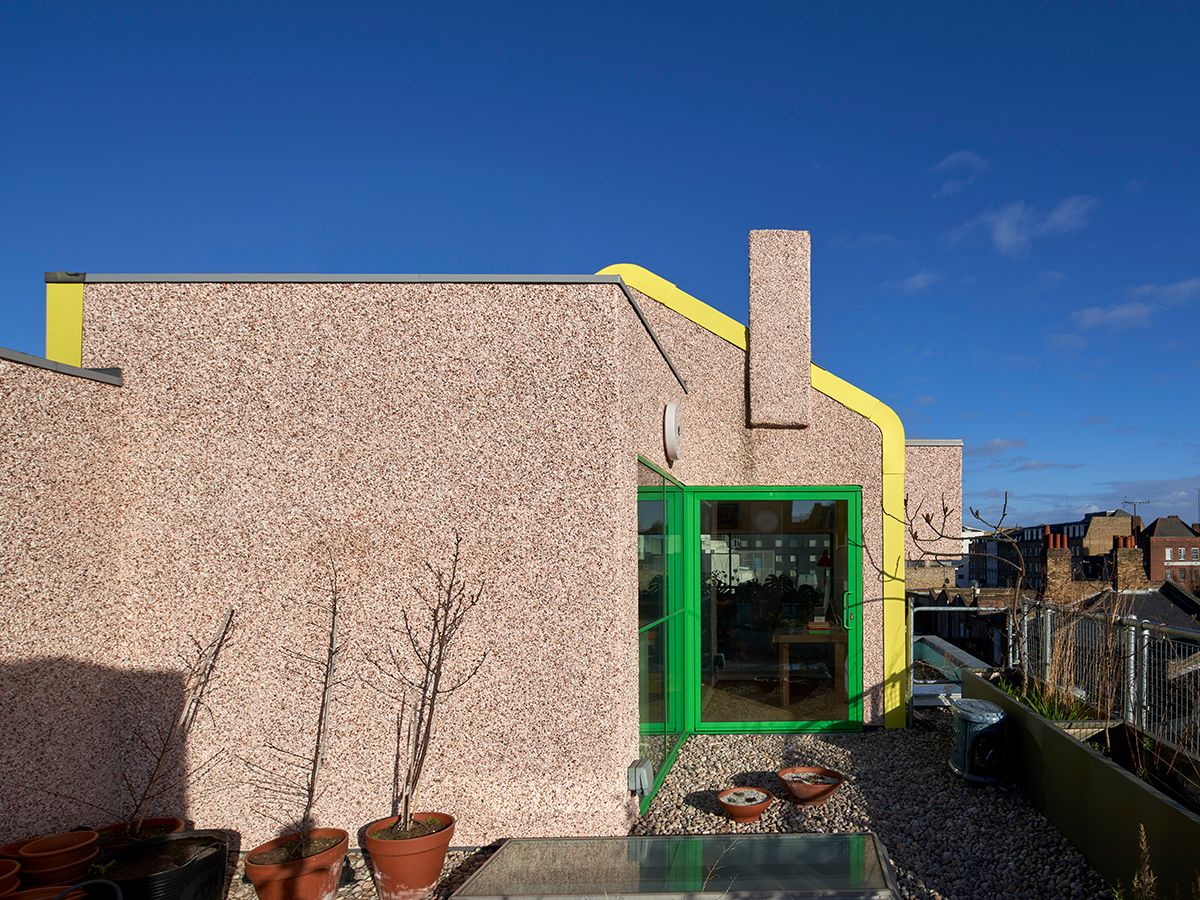
Giving big sky
20 years on, Sean Griffiths returned with his new practice Modern Architect to add an additional fourth storey roof extension. Pebble-dashed with an ochre edging, it is a homage to the family's former beach house on the Kent coast; a retreat and oasis outside of the city. The roof terrace opens to wide horizons, giving what Kinnear called “big sky again”. The new shed extension became her studio and library, amid colours recalling her grandmother’s kitchen. The surrounding terrace was used to grow fruit and vegetables, with views of the London skyline. The addition changed the feel of the house: light intensifies as you move upward, the character is more generous and open.
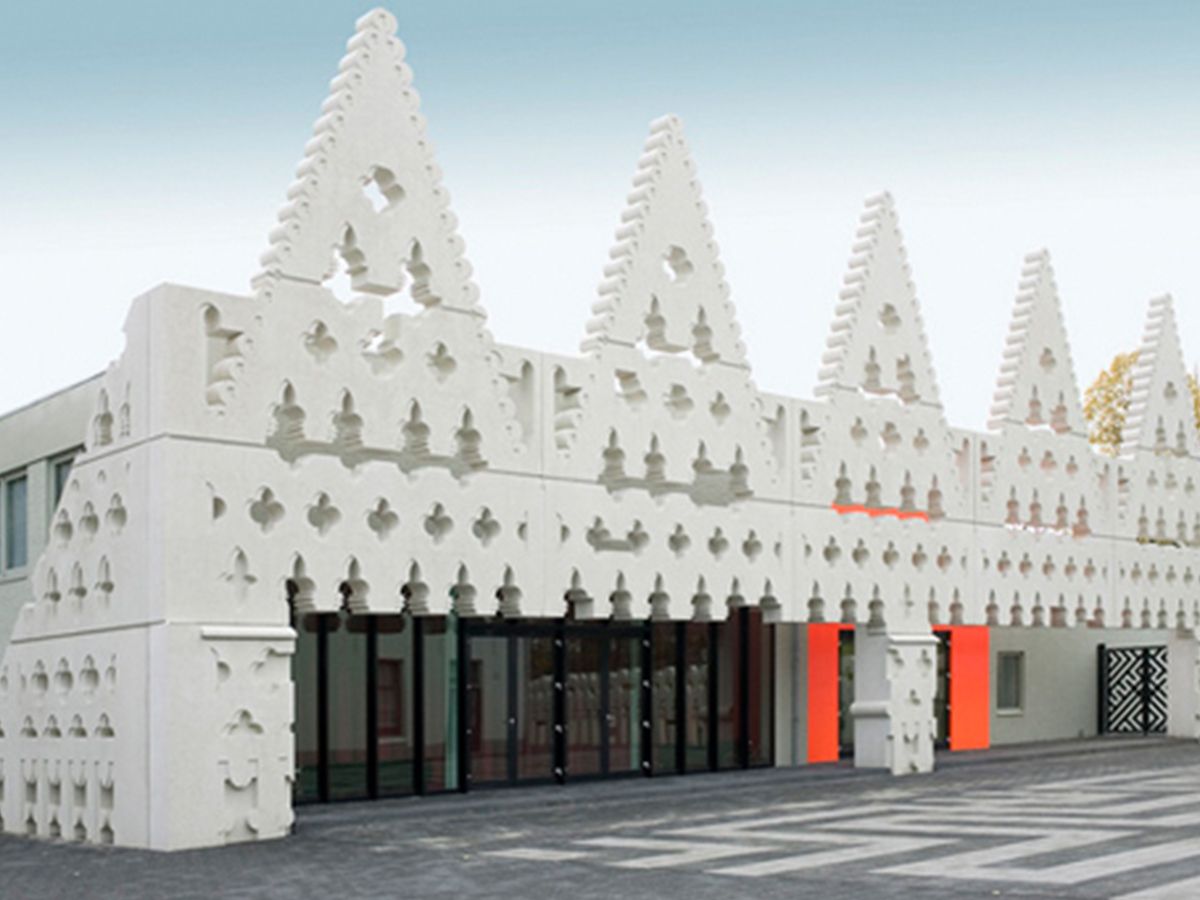
The practice
FAT Architecture was a legendary award winning architecture practice, established in 1995 and shut down in 2013. It was known to mingle pop culture, shoppertainment, architectural narcissism and wit. Their clients included Igloo Regeneration, BioRegional/Quintain, Tate, Grosvenor, Selfridges and the Rotterdam City Council. The Blue House was the first significant built project of FAT and has retained its relevance and daring attitude. It is also a rare example of an architectural monument that embodies humour.
Co-Founder Sean Griffiths continued to found architecture and design practice Modern Architect in 2014. He is Professor of Architecture at the University of Westminster and former Visiting Professor of Architectural Design at Yale University.
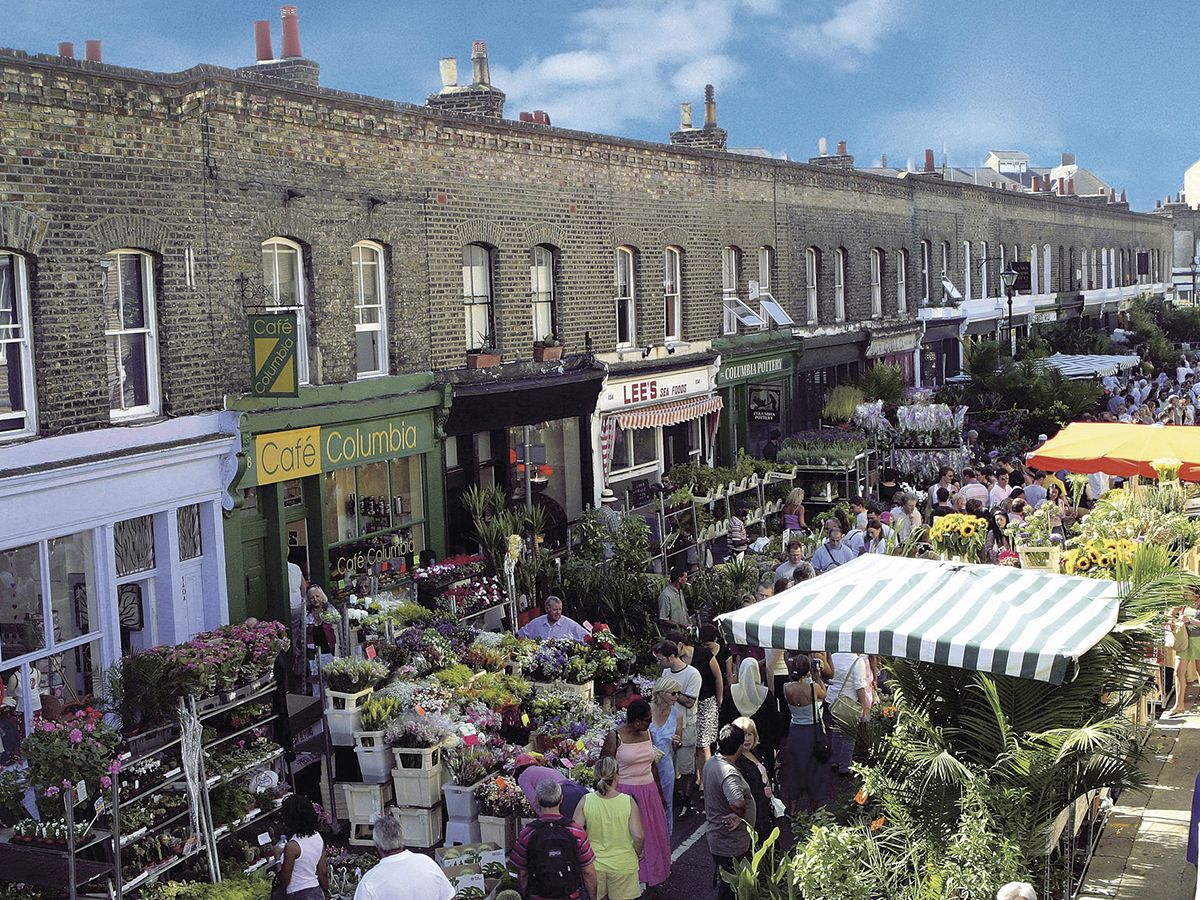
Bethnal Green - seriously cool
Located on a residential street off Hackney Road, the Blue House sits on an L-shaped plot — the site of a former metalworker’s shed. This area was once filled with small fabricators and workshops, and is only a short walk from Norman Foster’s gherkin. In the East, Alexander McQueen was among the first to set up his studio at Hoxton Square in the early 1990s. Today, East London — and especially the side streets off Hackney Road — is vibrant and established.
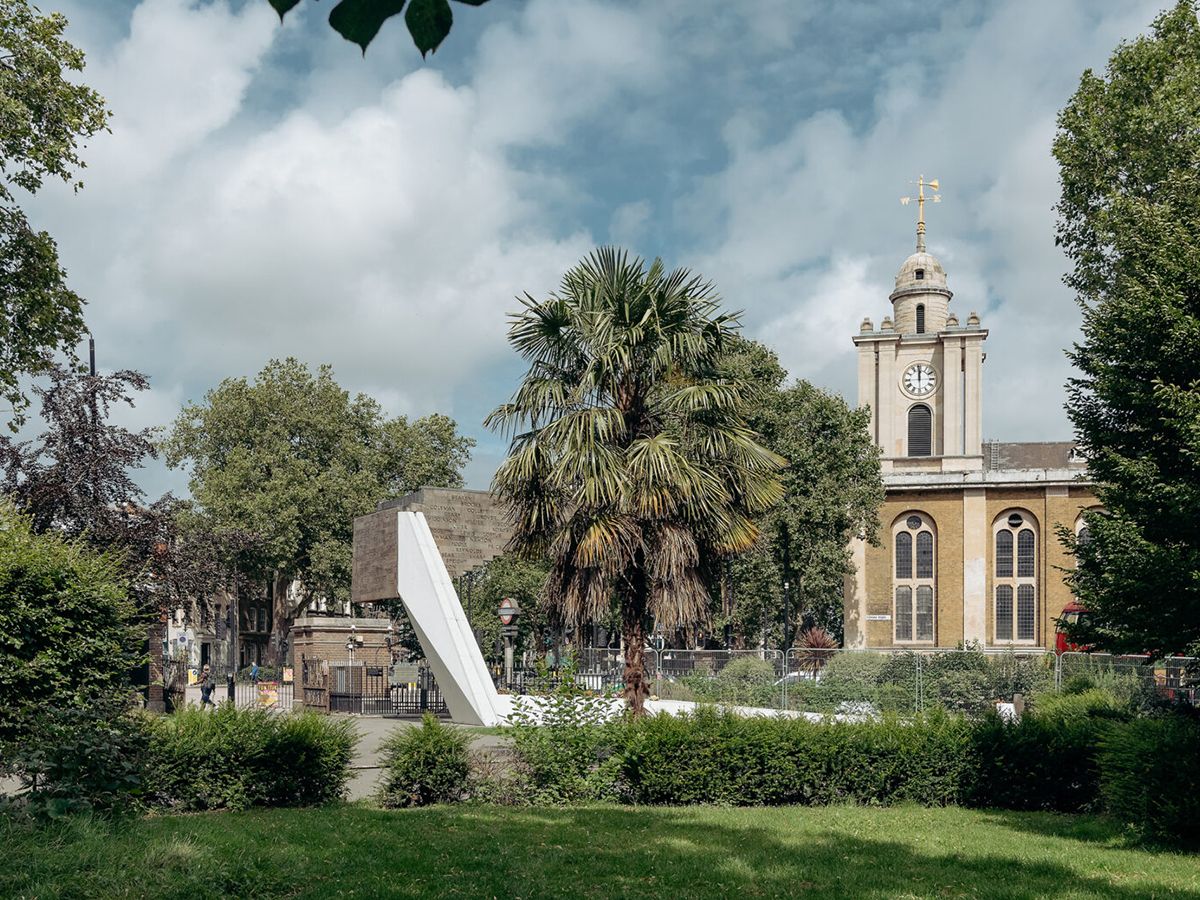
Victorian brick, converted warehouses, cafés, bars, independent boutiques, bookshops and Michelin starred restaurants. Columbia Road Flower Market is just around the corner, with Broadway Market, London Fields, and Victoria Park all within walking distance. You are also well connected with Bethnal Green (Underground), Cambridge Heath and Hoxton Station (Overground) both within walking distance.
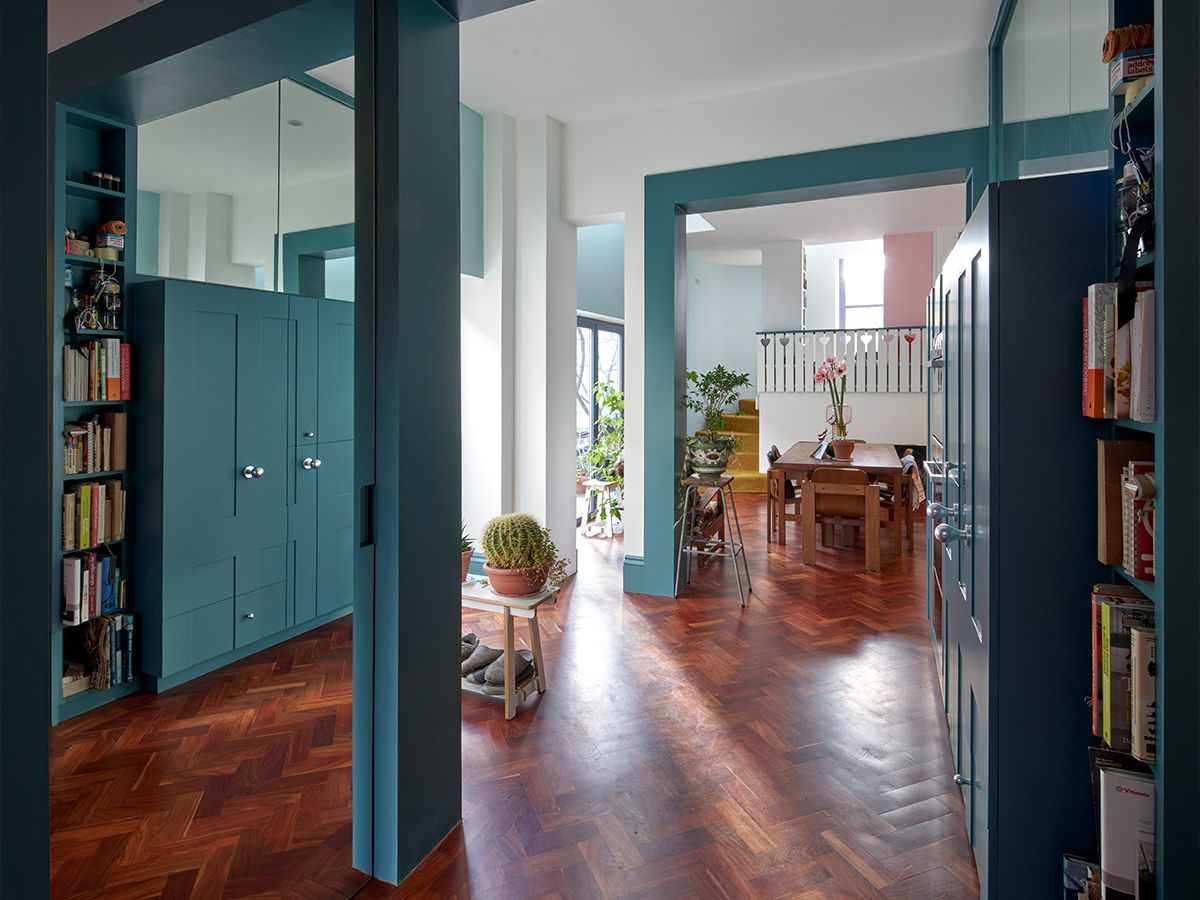
A London icon
The Blue House embodies a rare moment in London’s architectural history—when ambition, risk and freedom were the norm. Realised before land values exploded and planning conservatism set in. A bold experiment that defines its era and continues to stand apart. The project was driven by determination and creative vision. “Self-certified mortgages came in very handy back then,” Griffiths recalls. The Blue House is not only a home, but a landmark of architectural courage, an iconic piece of London that cannot be replicated.
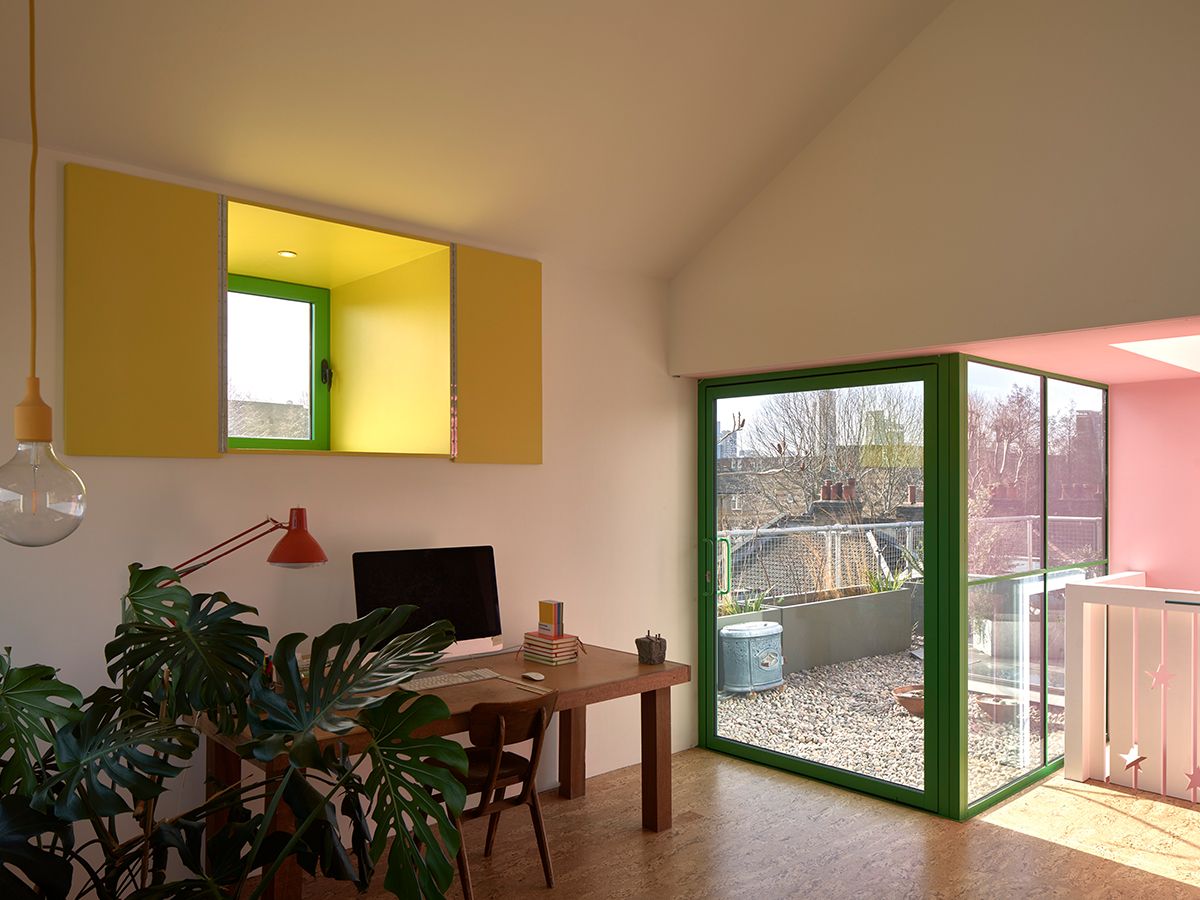
Magic room program
Floor 1: Entrance through the main courtyard with a garden shed mimicking the mother house. A lobby plus living room with a small seperate courtyard to the right. To the left an open kitchen and dining area. Full bathroom. Two staircases, one of them with dramatic views, connect to the upper floors.
Floor 2: Two bedrooms (adaptable), a shower/dressing room, separate WC.
Floor 3: One master bedroom with a built-in wardrobe, studio with kitchen, wet room, separate WC, hall.
Floor 4: Compact studio with balcony opening onto a large rooftop garden. View of the London skyline.
LOADING ..
Sell to Poeticwalls
We buy conversion properties and building land at market prices. A showcase development is guaranteed.
