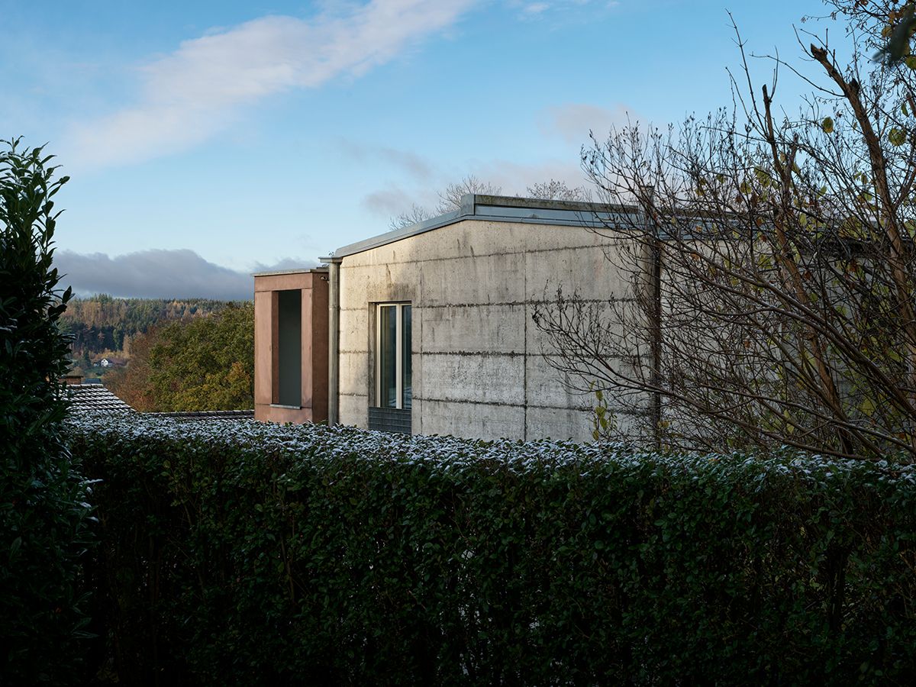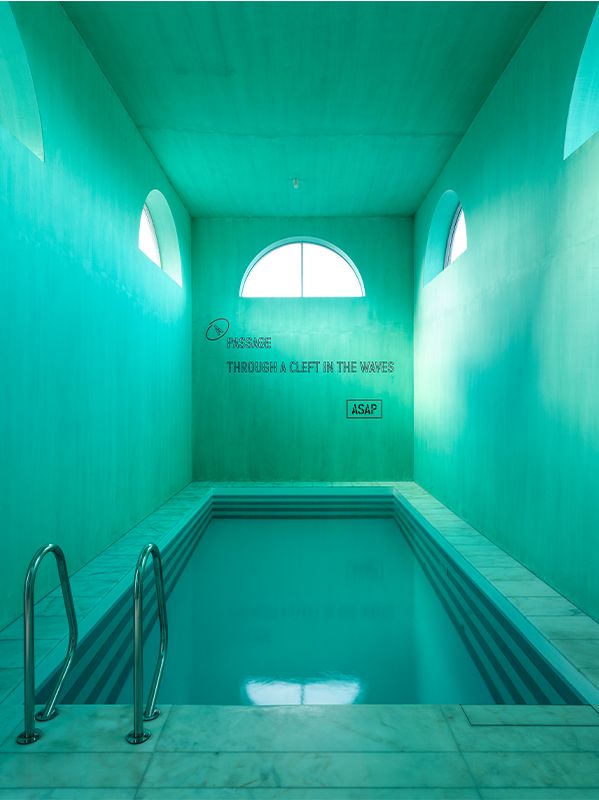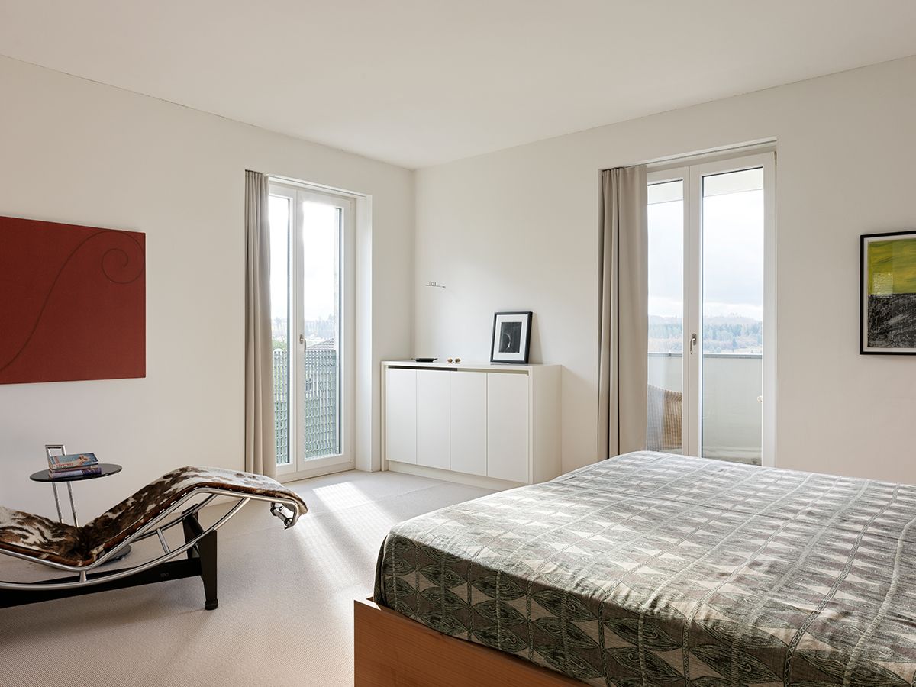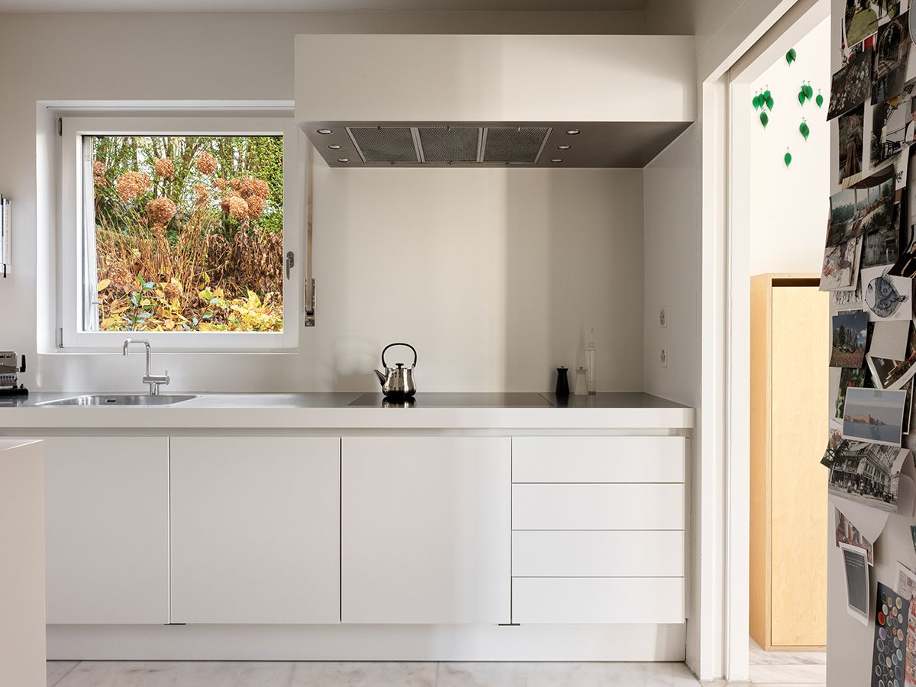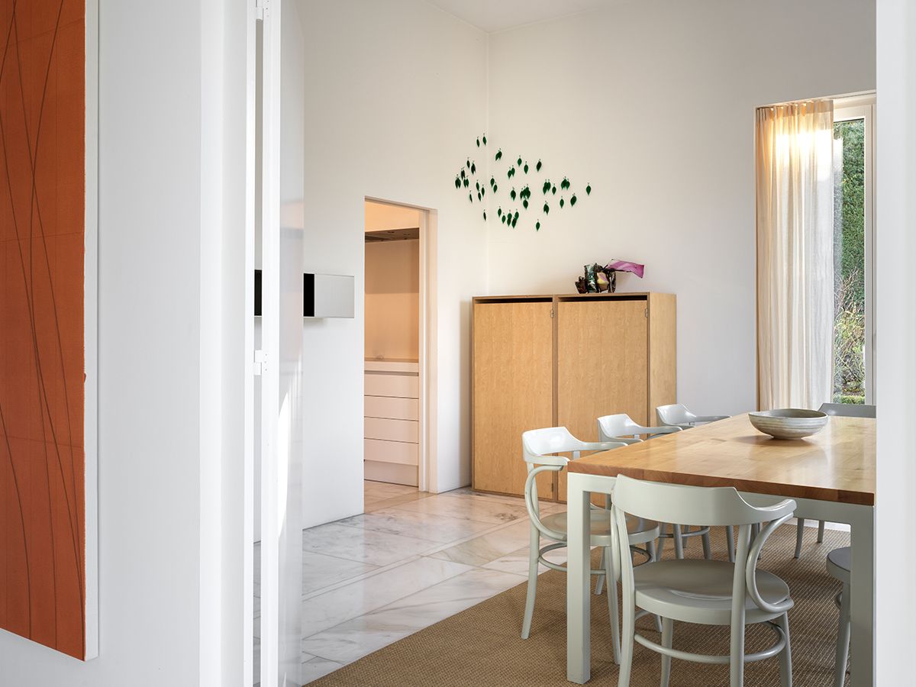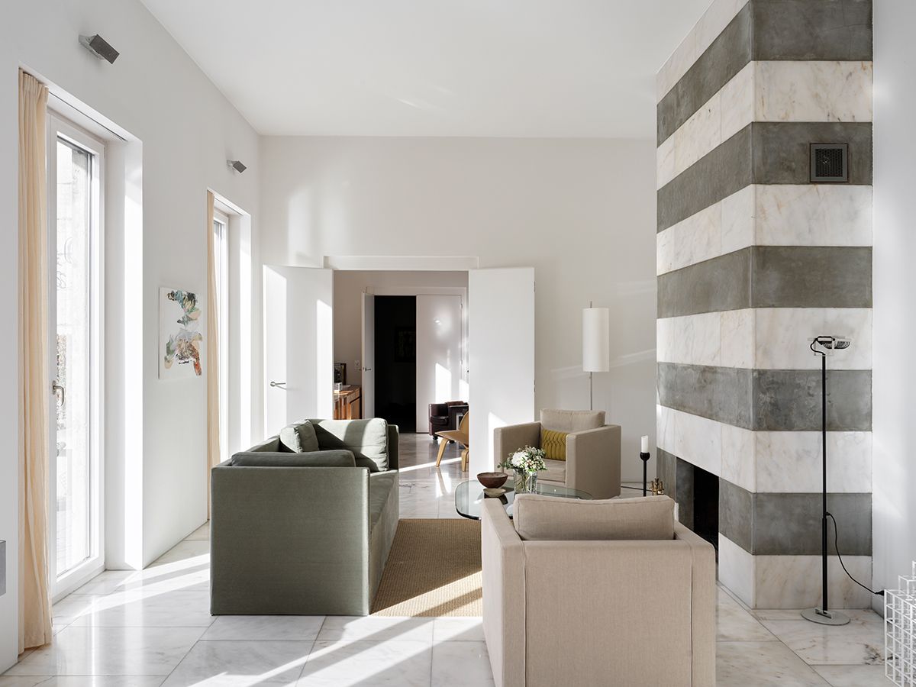House Wegmann: commitment to the elemental
When the Wegmanns returned from Japan to Switzerland, they asked architect Peter Märkli to build their house. His minimalism has always appealed to the Wegmanns. Peter Märkli, architect and professor emeritus of architecture, has conceived and built an exceptional position for himself. Peter Märkli's architectural language is simple. Classic.
Good proportions, good spatial sequences, good volumes, inner logic. His houses make sense. And they give sense because they make us aware of the essence and truth of buildings and spaces. Simplicity is not created by omission, but by concentration and condensation. Märkli's elementary architectural language is not just a constructive act, but a meditative one. A masterly exercise in asceticism. The richness of the Wegmann house is harmony, rhythm and clarity. Soothing to see the essential. This antipode to the omnipresent compulsion to design, decorate, and make a statement is simply moving.
Request DocumentationDetails
Status
For sale
A good life needs tact and volume
The synthesis of elementary functionality and metaphysics is Märkli's hallmark of quality. The result is archetypes, that create realities for a good life: Each of his buildings provides space for a particular way of living, working and being. Rhythm and scale of the spatial structures are of human size and appear natural. The result are buildings that are at once archaic, ascetic, subversive and monumental. Touching, all of them. You have never been to the Hans Josephsohn Museum in Giornico TI? This trip to the Leventina is highly recommended: Check the relationship between the sculptor's work and that of the architect!

The house Wegmann, iconic
Situated on a south-south-west facing slope in the ideally located Winterthur Seen, it overlooks the countryside, with the city to the east. The driveway is a large asphalted area that connects the 3-car garage with the house block sitting lengthways on the hill: The façade, with the semicircular windows of the swimming hall, allows the building to be read as a studio, a place of worship, a workshop. See this house once, and you will never forget it. To the right of the main entrance is a bronze relief. An early sculpture by the artist Hans Josephsohn. And a reference to the proximity of the architect Peter Märkli to the sculptor. This work is to remain, it is in eternal dialogue with the architecture.

Inside
You open the prosaic front door, and go straight into the high entrance hall. Space and tranquillity. On the left wall: the second Josephsohn. In the room axis to the right, through the glass door, we make visual contact with the swimming hall, countercurrent system included. Another ascetic room. The incidence of light and the turquoise colour of the walls create a striking spatial effect. On the wall, a work commissioned by the couple from New York artist Lawrence Weiner. From the entrance hall, a double-wing door opens into the library, where we also find a desk. We are now in the residential block, which is perpendicular to the hill. The positioning of the two blocks protects the living area and creates intimate interior and exterior spaces.

On the ground floor, harmoniously designed living spaces with high ceilings are lined up, one after the other. The library, the living room with its horizontally striped fireplace which defines the space, the dining room. At the rear of the building: kitchen, laundry, lavaratory. All floors in the ground floor living area are covered with a light Turkish marble, in stark contrast to the concrete floor of the hall, which the architect describes as ‘still a public space’. In front of these rooms: the stone-covered terrasse with a Japanese inspired garden.

On the upper floor with oak parquet flooring, one finds 4 bedrooms on the south side, with a covered pergola in front. Downstairs: wellness area with hammam -
steam bath - a narrow ceiling window and whirlpool, shower, toilet. Large wine cellar and another cellar room. Take a look at this house. It will make you think.
LOADING ..
Sell to Poeticwalls
We buy conversion properties and building land at market prices. A showcase development is guaranteed.








